Vista Energy Corridor - Apartment Living in Houston, TX
About
Welcome to Vista Energy Corridor
14520 Briar Forest Drive Houston, TX 77077P: 832-702-3408 TTY: 711
Office Hours
Monday through Friday: 8:30 AM to 5:30 PM. Saturday: 10:00 AM to 5:00 PM. Sunday: 1:00 PM to 5:00 PM.
Welcome to the Vista Energy Corridor apartments in Houston, Texas! This community is located in the energy corridor and provides easy access to Interstate 10. Our community is ideal for those looking for a home in the heart of everything while living in luxury. Experience the enjoyment of being just minutes away from the best shopping, dining, and entertainment venues. You’ll also appreciate being near some of Houston’s well-known parks for a natural getaway.
When you step outside your fabulous home, you experience the numerous amenities that will make it easy to live life to the fullest. Everything you will need to stay in shape, from our state of the art fitness center to a relaxing hydromassage lounger, is readily available for your daily use. Bring Fido and Tabby along with you to our pet-friendly community with an on-site dog run and pet park with a water station. Are you longing for a perfect place to call home? Then look no further than the Vista Energy Corridor apartments in Houston, TX.
Our homes, designed with stylish living and comfort in mind, offer open-concept living with eight unique floor plans of one, two, or three bedroom apartments for rent. These aren’t just homes but masterpieces of luxurious living with plank flooring, expansive walk-in closets, 9-foot ceilings, personal balconies and patios, oversized soaking bathtubs, and dual sinks in the primary bathroom. Entertaining has never been more effortless with our spacious kitchens, complete with a pantry, under cabinet lighting, and granite countertops. Schedule a tour today to see the new home waiting for you.
Special Promotions, call in now for a super special for a limited time!Floor Plans
1 Bedroom Floor Plan
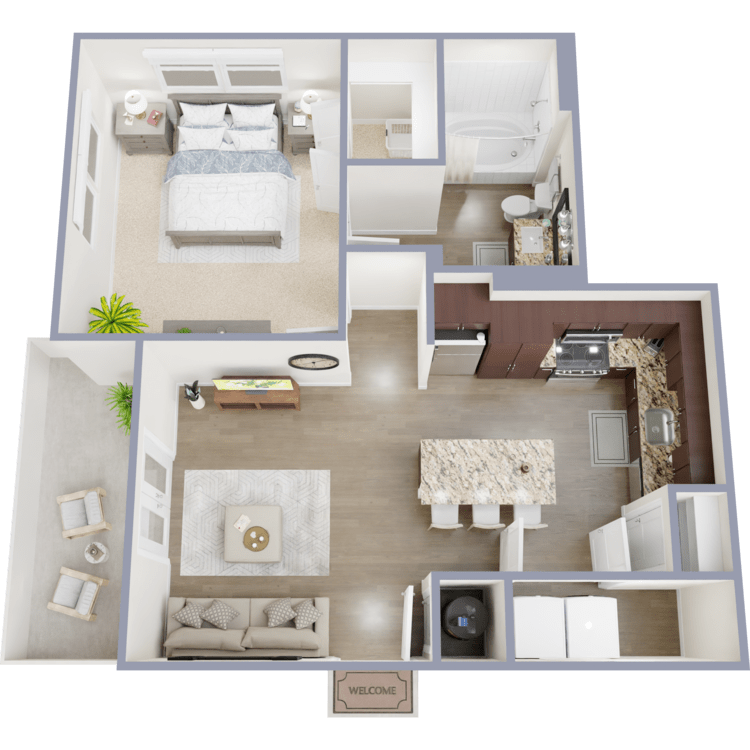
A1
Details
- Beds: 1 Bedroom
- Baths: 1
- Square Feet: 680
- Rent: $1305
- Deposit: Call for details.
Floor Plan Amenities
- Modern Open Concept 1, 2, and 3 Bedroom Floor Plans
- Stainless Steel Appliances
- Open Concept Gourmet Island Kitchens
- Laundry Room w/Full Size Washer and Dryer
- Granite Countertops and Designer Backsplashes
- Dramatic 9Ft Ceilings
- Expansive Walk-in Closets
- Upscale Pendant Lighting
- Pantries & Under Cabinet Lighting
- Balcony or Patio
- Plank Flooring
- Oversized Soaking Tubs
- Stand Alone Showers *
- Personal Patios and Balconies
- Personal Yards *
- Built-In Blue Tooth Speakers *
- Dual Sinks in Master Bath *
* In Select Apartment Homes
Floor Plan Photos

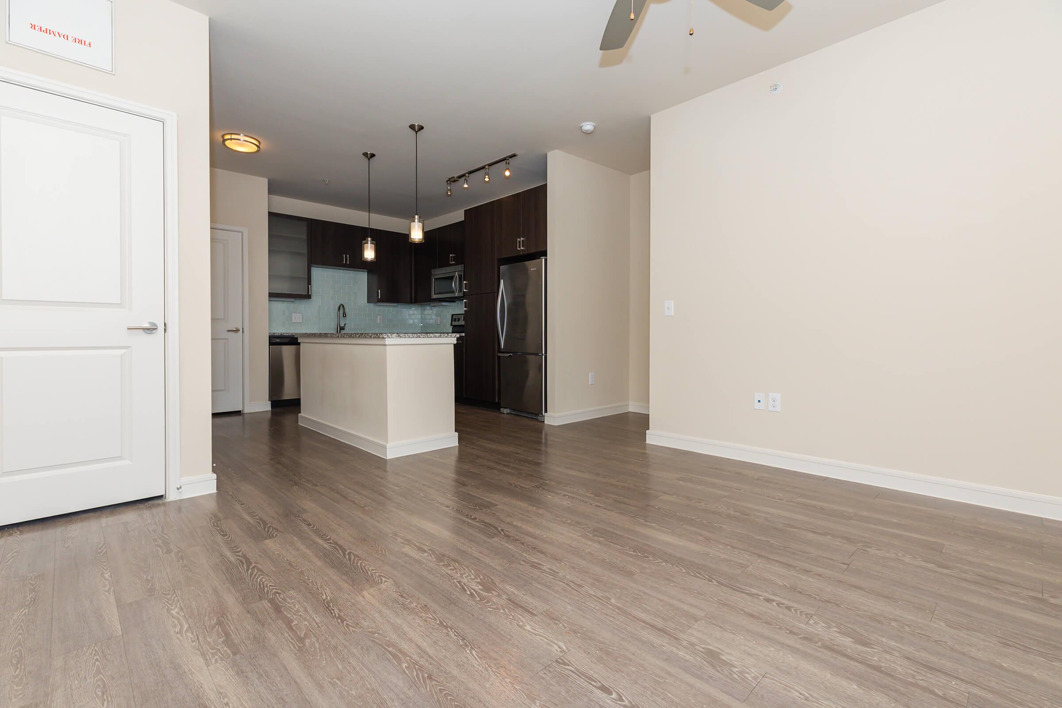
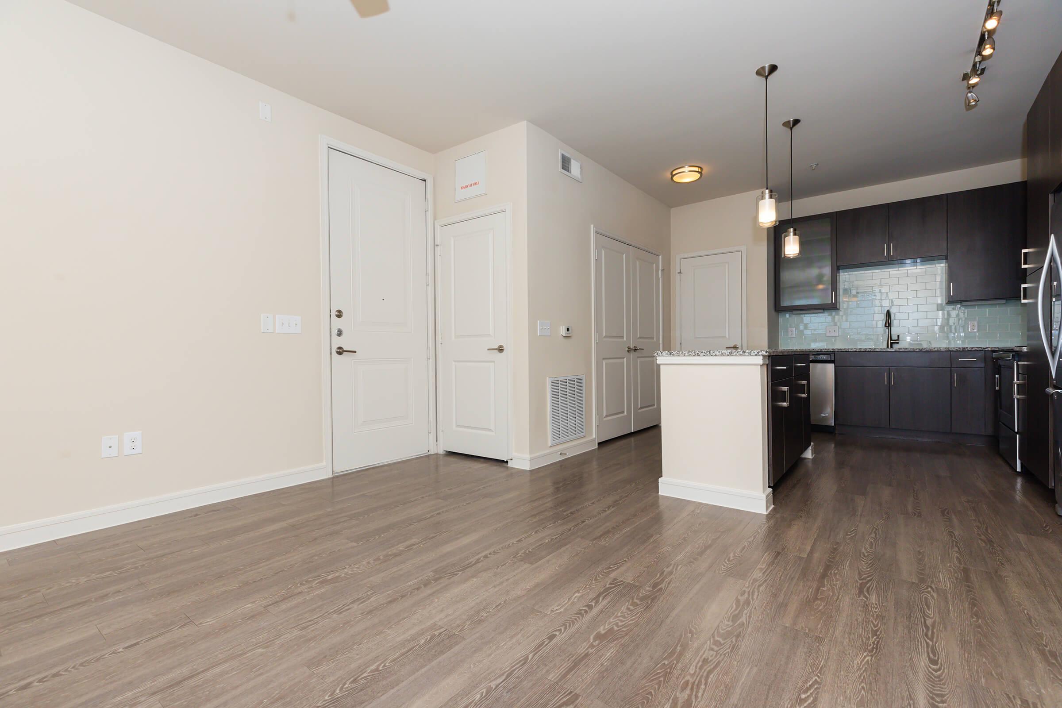
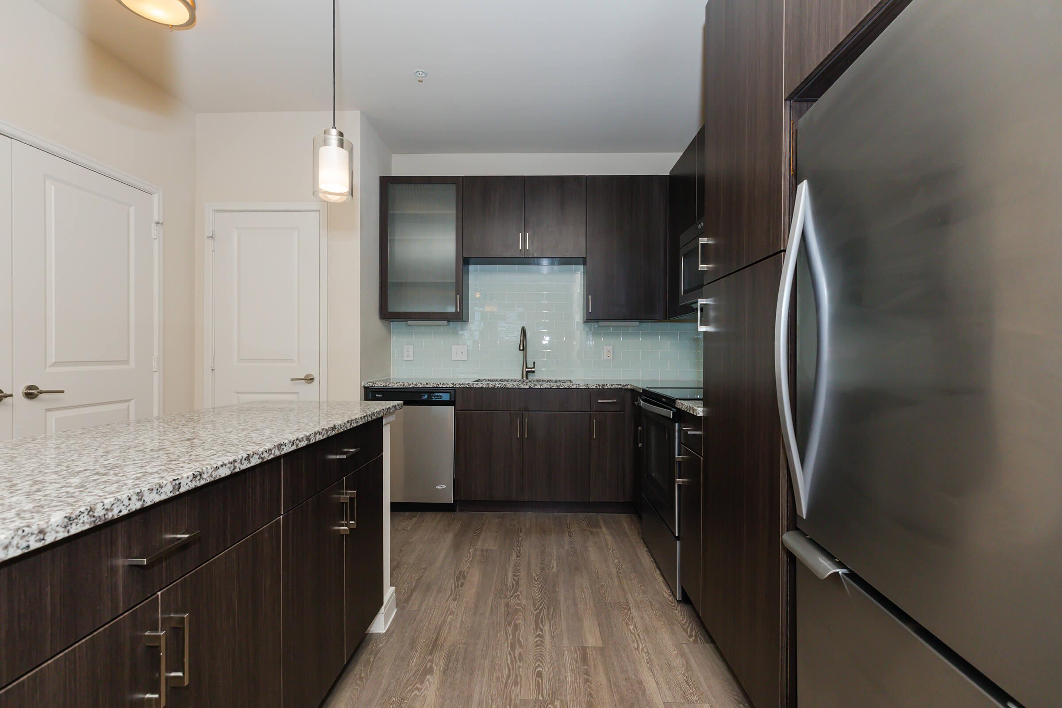
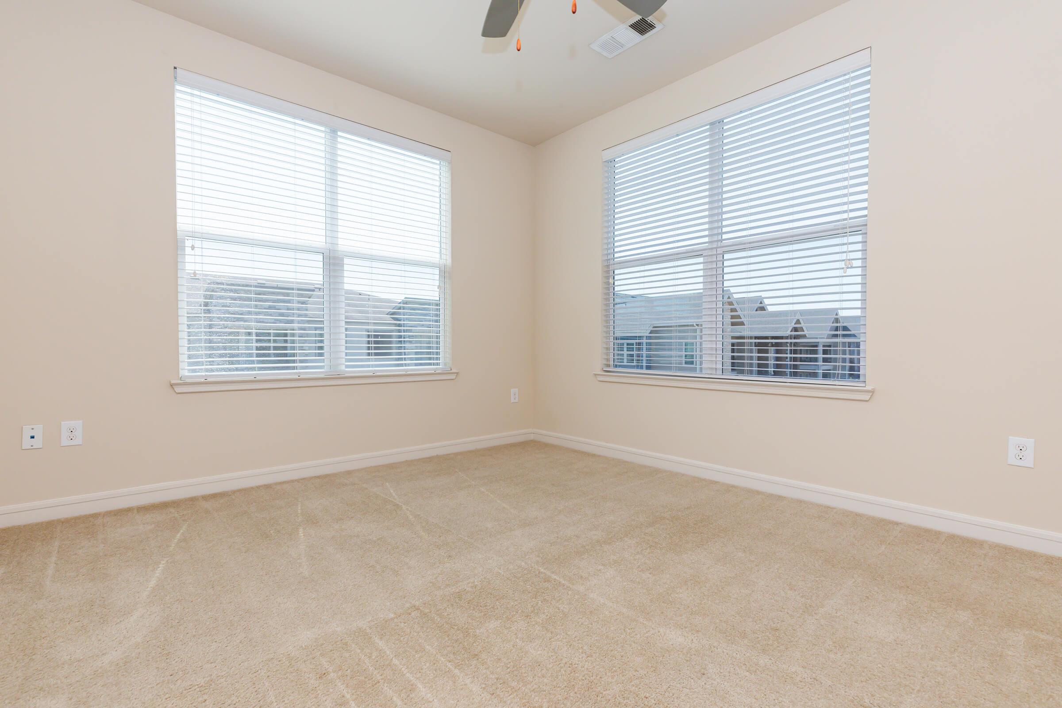
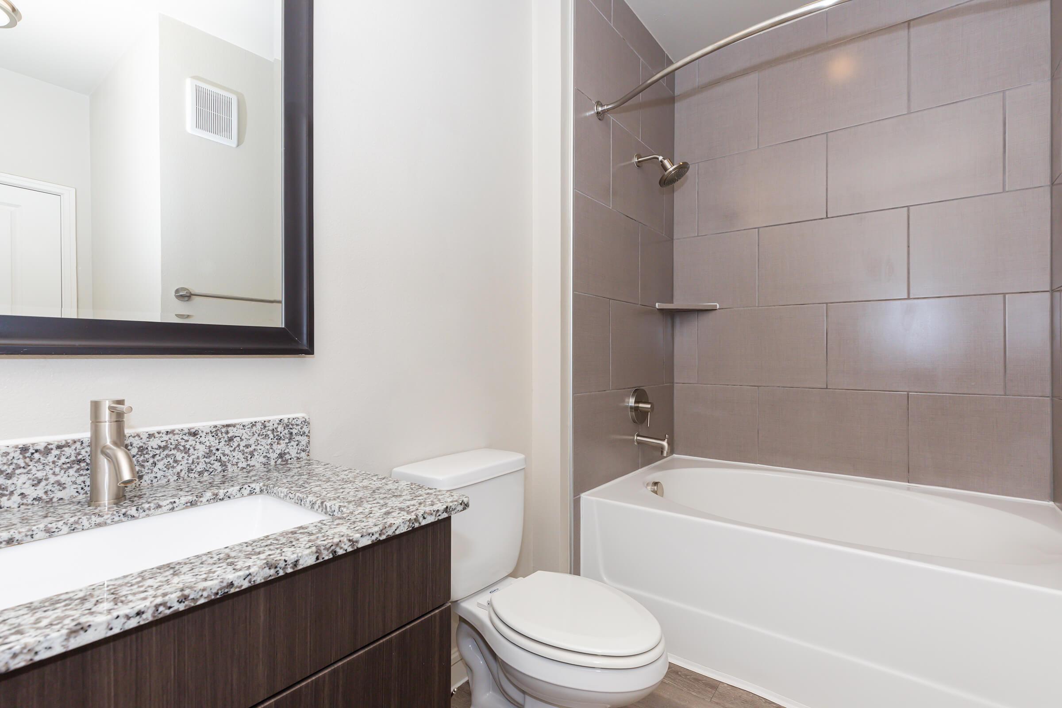
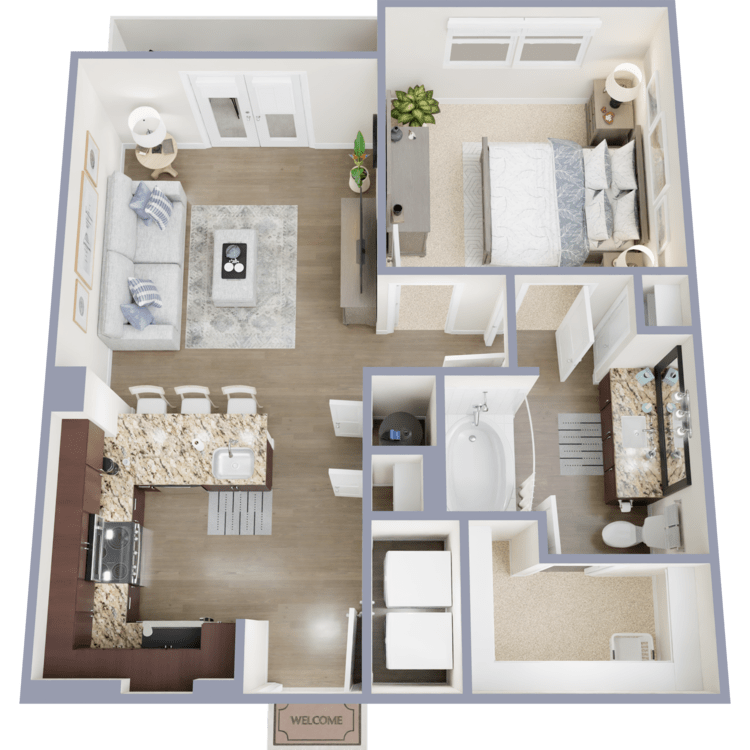
A2
Details
- Beds: 1 Bedroom
- Baths: 1
- Square Feet: 695
- Rent: $1350
- Deposit: Call for details.
Floor Plan Amenities
- Modern Open Concept 1, 2, and 3 Bedroom Floor Plans
- Stainless Steel Appliances
- Open Concept Gourmet Island Kitchens
- Laundry Room w/Full Size Washer and Dryer
- Granite Countertops and Designer Backsplashes
- Dramatic 9Ft Ceilings
- Expansive Walk-in Closets
- Upscale Pendant Lighting
- Pantries & Under Cabinet Lighting
- Balcony or Patio
- Plank Flooring
- Oversized Soaking Tubs
- Stand Alone Showers *
- Personal Patios and Balconies
- Personal Yards *
- Built-In Blue Tooth Speakers *
- Dual Sinks in Master Bath *
* In Select Apartment Homes
Floor Plan Photos
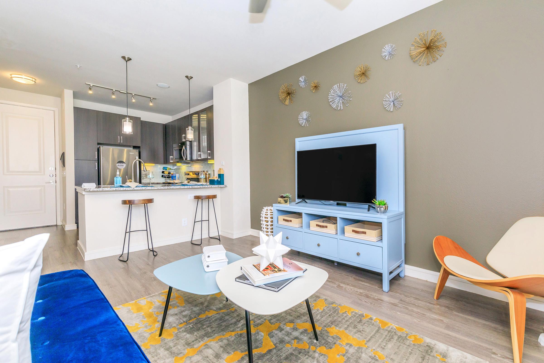
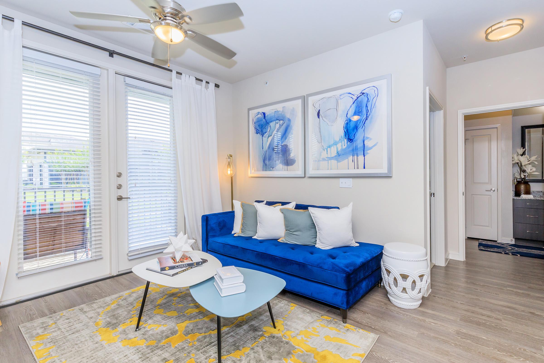
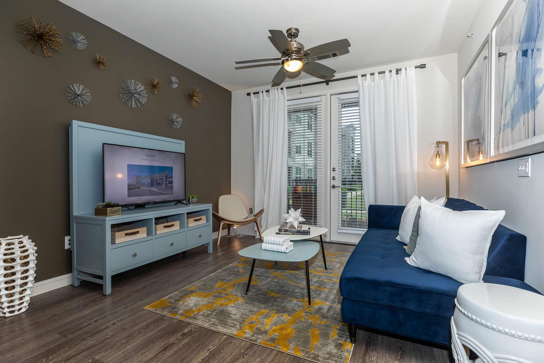
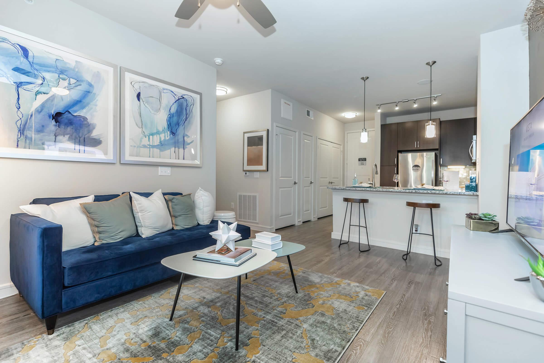
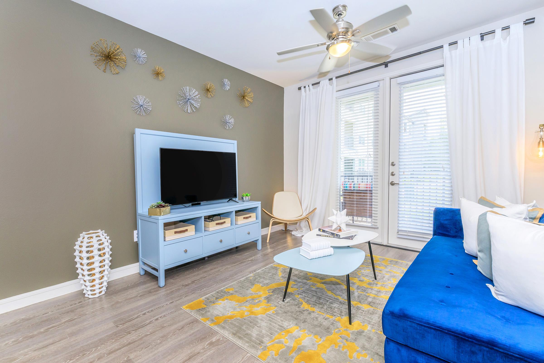
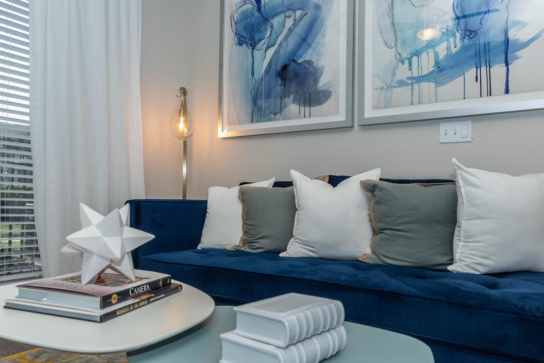
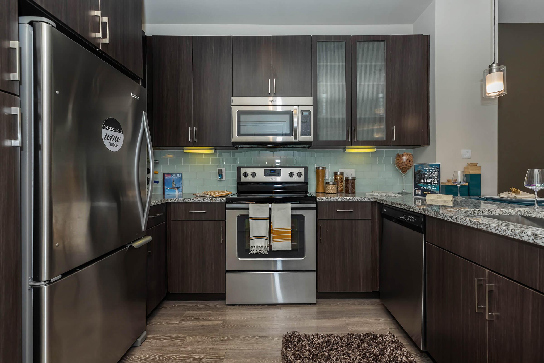
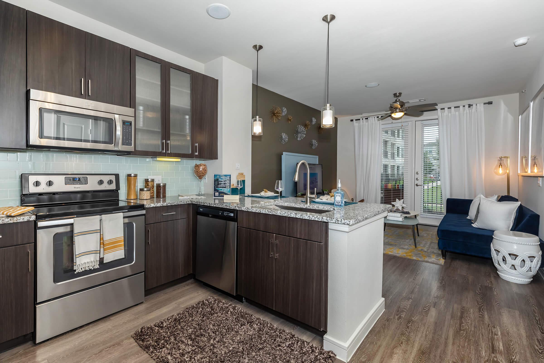
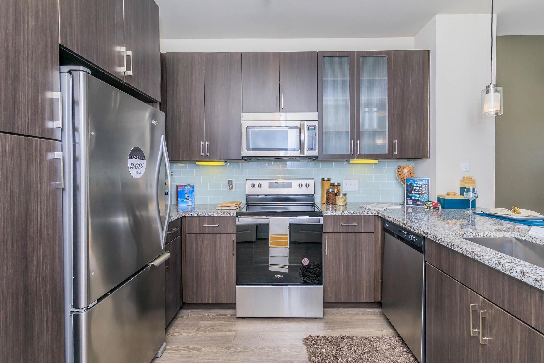
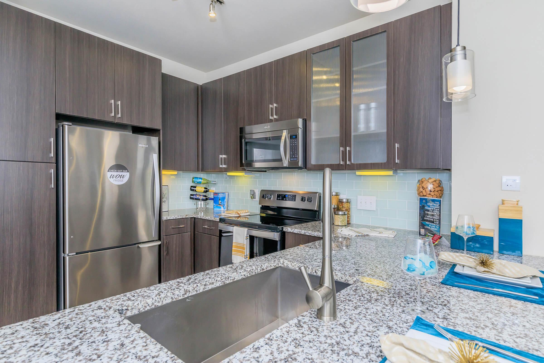
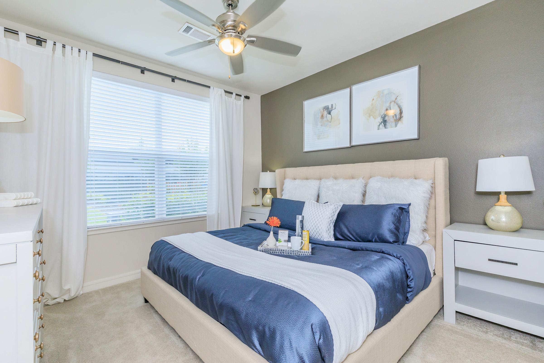
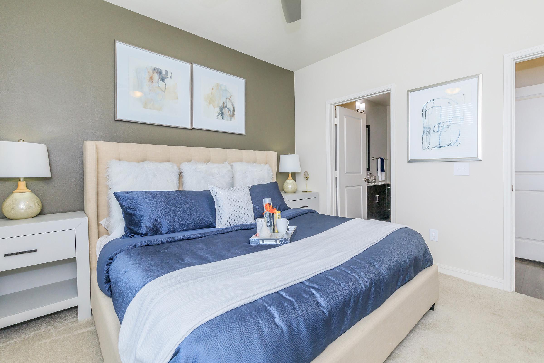
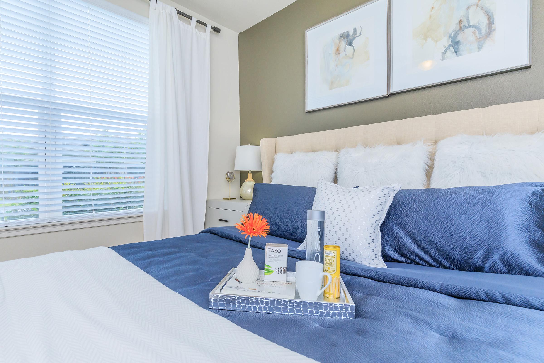
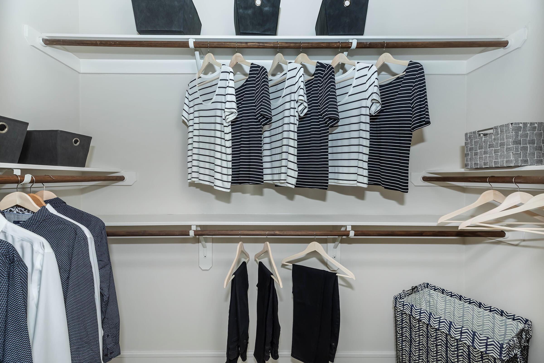
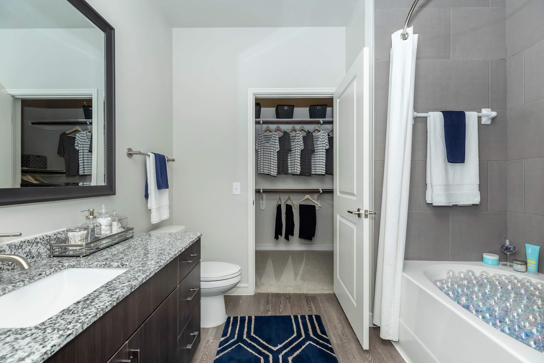
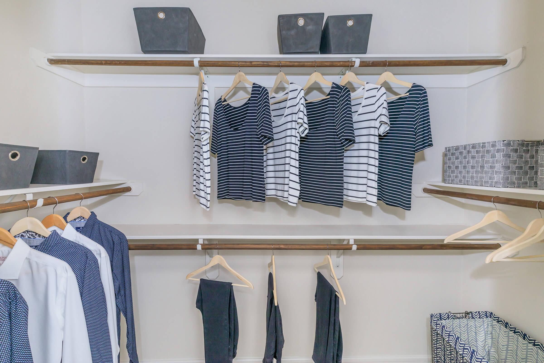
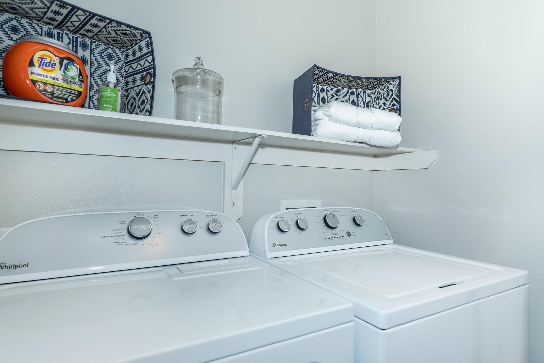
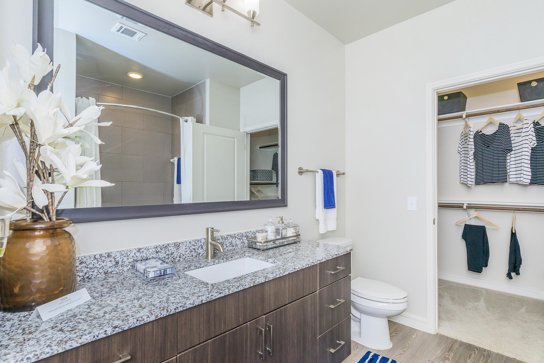
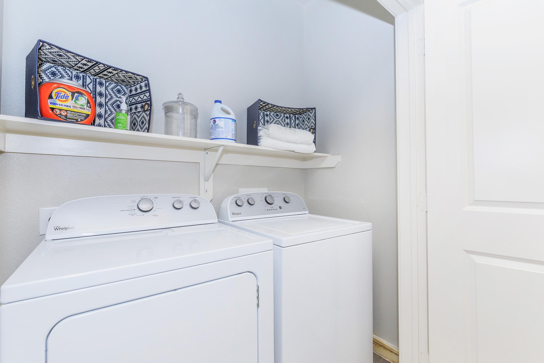
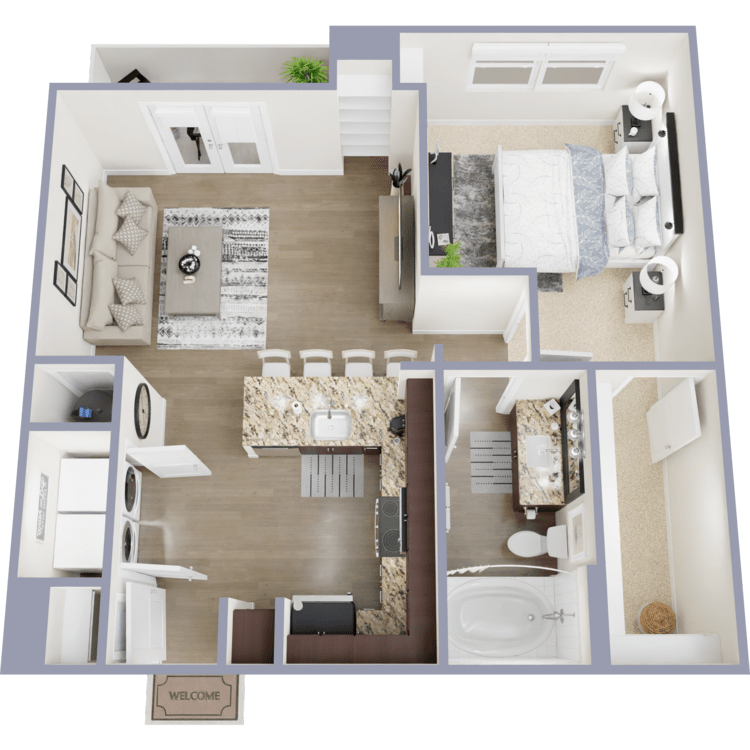
A3
Details
- Beds: 1 Bedroom
- Baths: 1
- Square Feet: 742
- Rent: $1375
- Deposit: Call for details.
Floor Plan Amenities
- Modern Open Concept 1, 2, and 3 Bedroom Floor Plans
- Stainless Steel Appliances
- Open Concept Gourmet Island Kitchens
- Laundry Room w/Full Size Washer and Dryer
- Granite Countertops and Designer Backsplashes
- Dramatic 9Ft Ceilings
- Expansive Walk-in Closets
- Upscale Pendant Lighting
- Pantries & Under Cabinet Lighting
- Balcony or Patio
- Plank Flooring
- Oversized Soaking Tubs
- Stand Alone Showers *
- Personal Patios and Balconies
- Personal Yards *
- Built-In Blue Tooth Speakers *
- Dual Sinks in Master Bath *
* In Select Apartment Homes
Floor Plan Photos
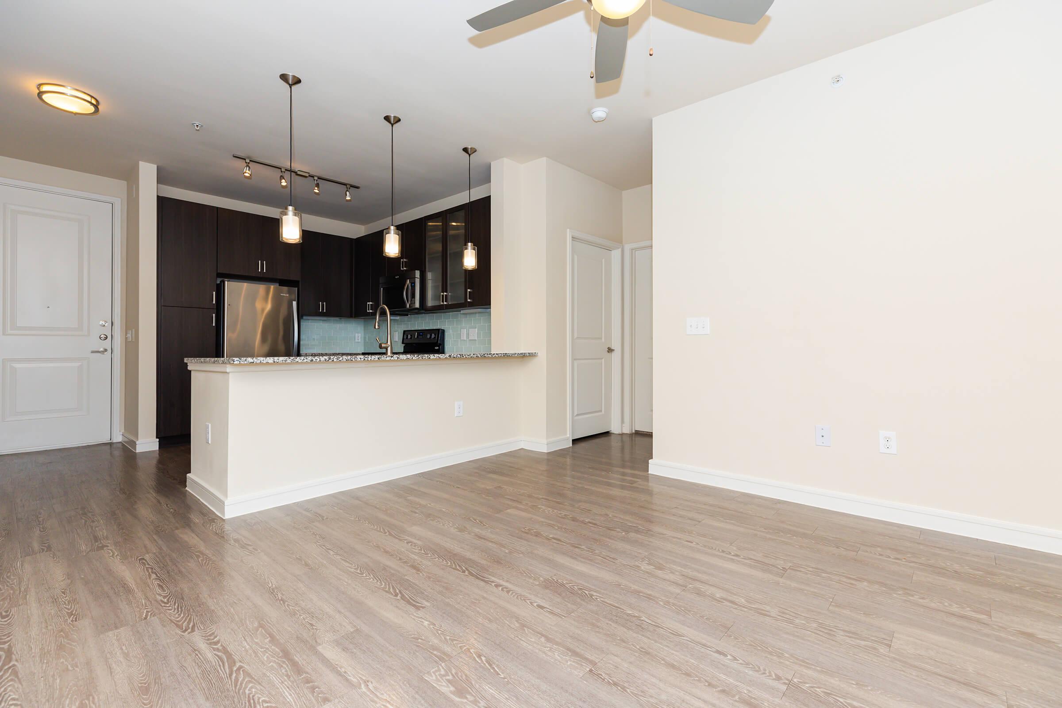
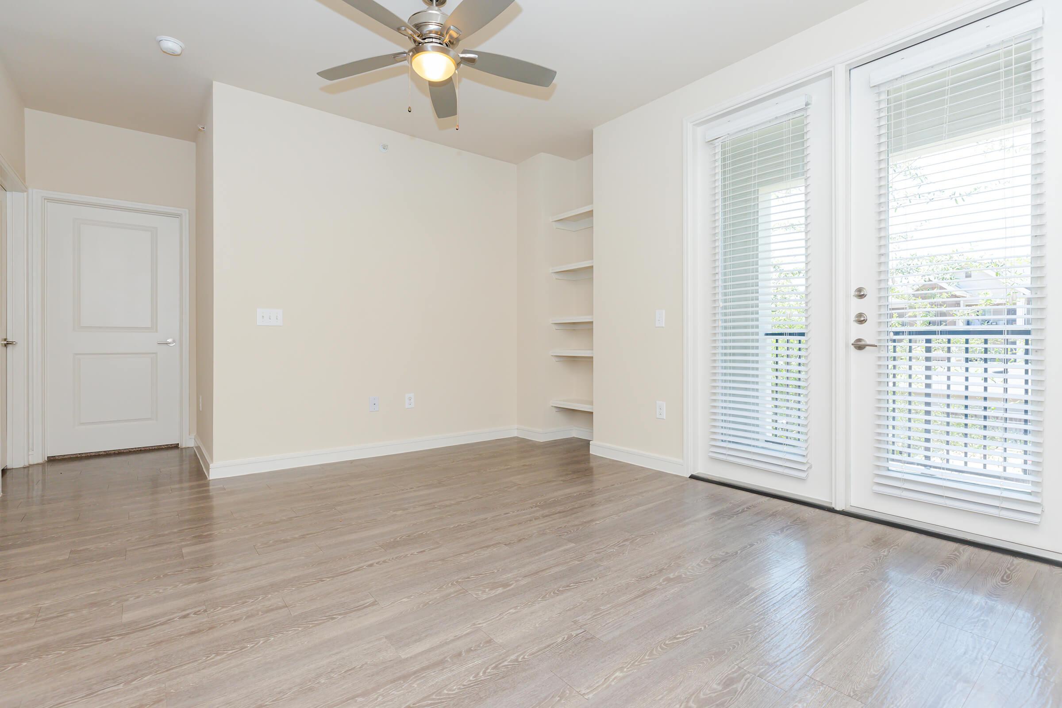
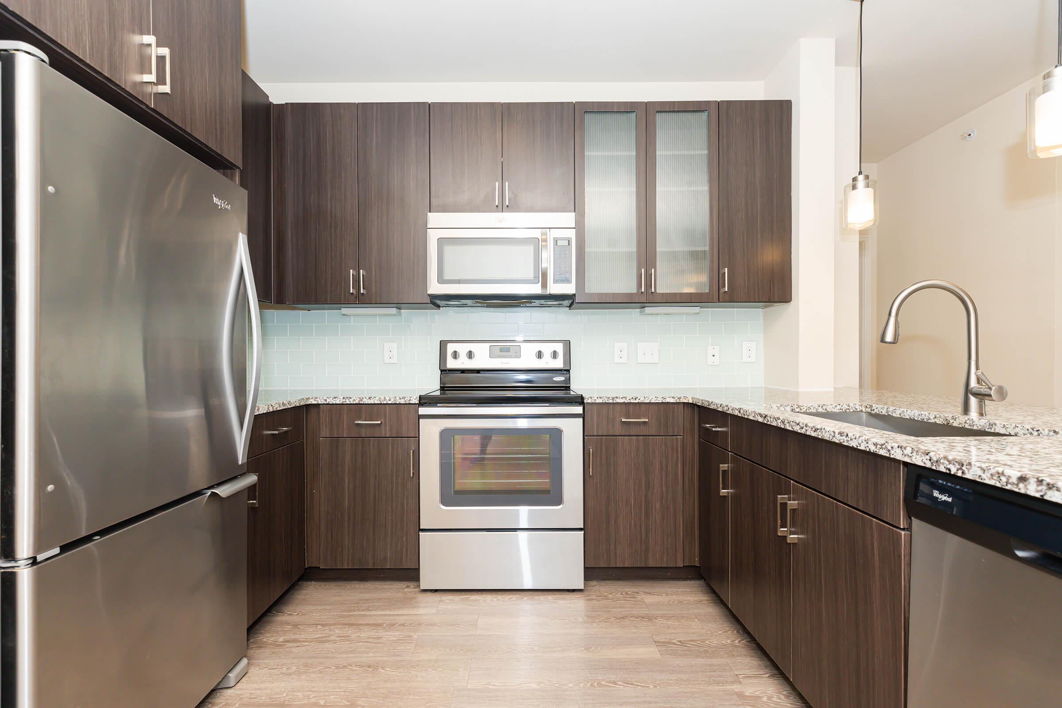
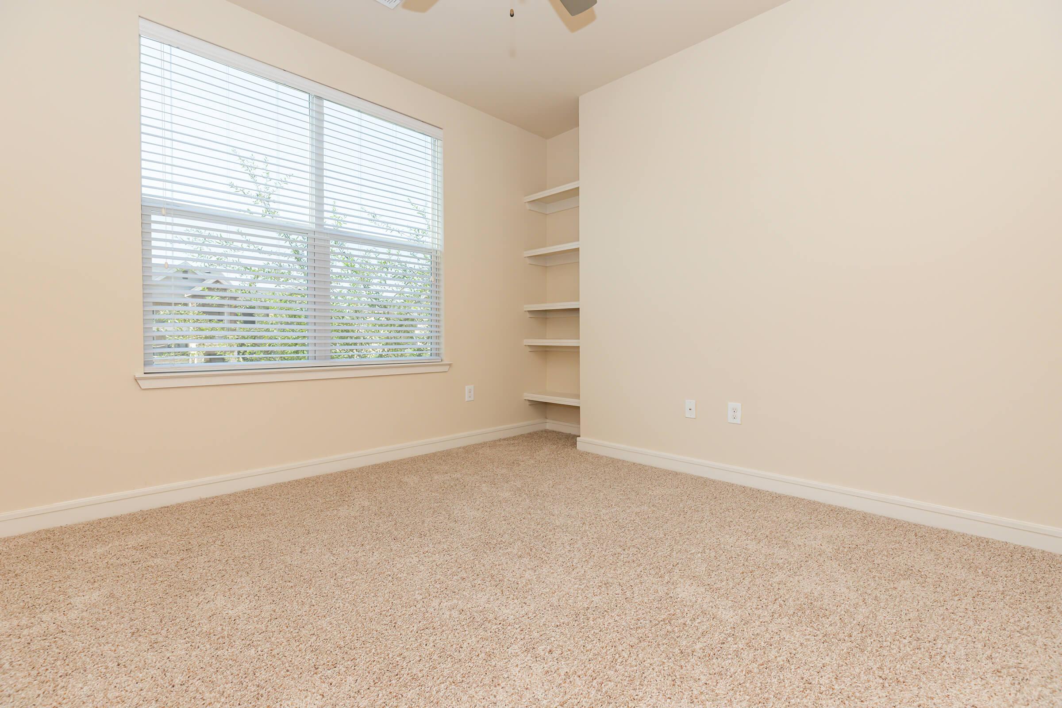
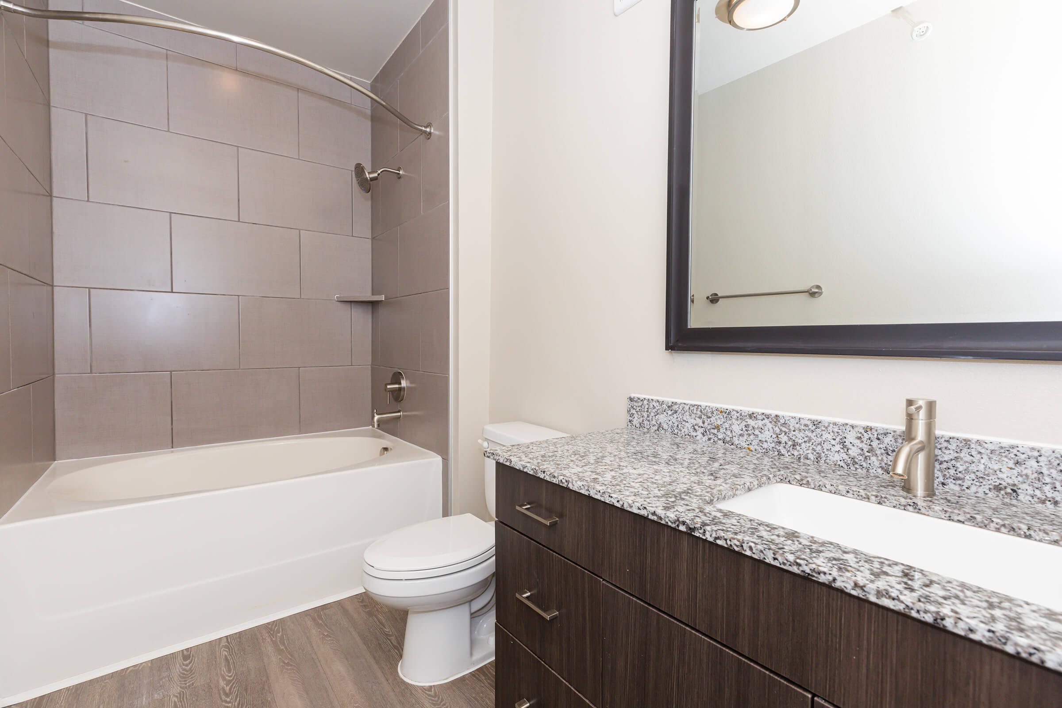
2 Bedroom Floor Plan
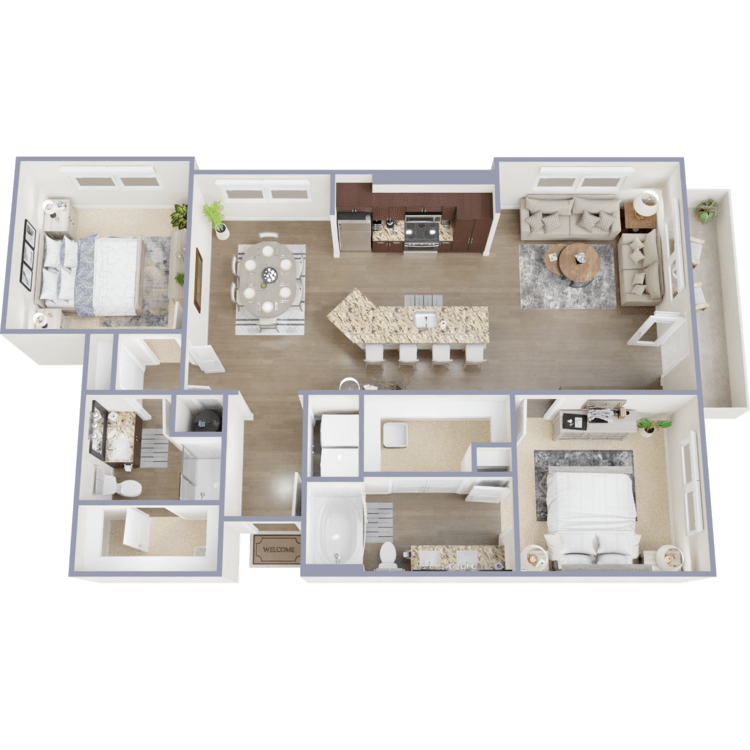
B1
Details
- Beds: 2 Bedrooms
- Baths: 2
- Square Feet: 1230
- Rent: $1690-$2105
- Deposit: Call for details.
Floor Plan Amenities
- Modern Open Concept 1, 2, and 3 Bedroom Floor Plans
- Stainless Steel Appliances
- Open Concept Gourmet Island Kitchens
- Laundry Room w/Full Size Washer and Dryer
- Granite Countertops and Designer Backsplashes
- Dramatic 9Ft Ceilings
- Expansive Walk-in Closets
- Upscale Pendant Lighting
- Pantries & Under Cabinet Lighting
- Balcony or Patio
- Plank Flooring
- Oversized Soaking Tubs
- Stand Alone Showers *
- Personal Patios and Balconies
- Personal Yards *
- Built-In Blue Tooth Speakers *
- Dual Sinks in Master Bath *
* In Select Apartment Homes
Floor Plan Photos
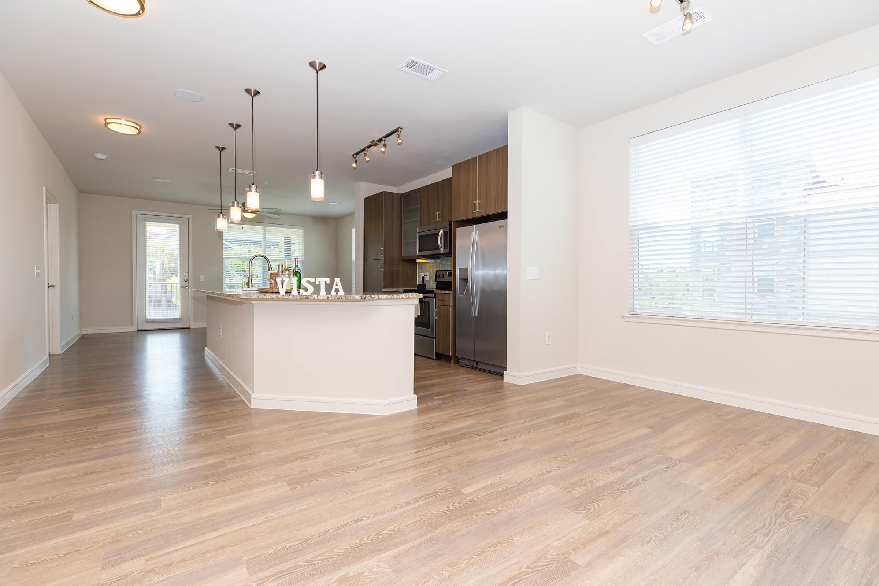
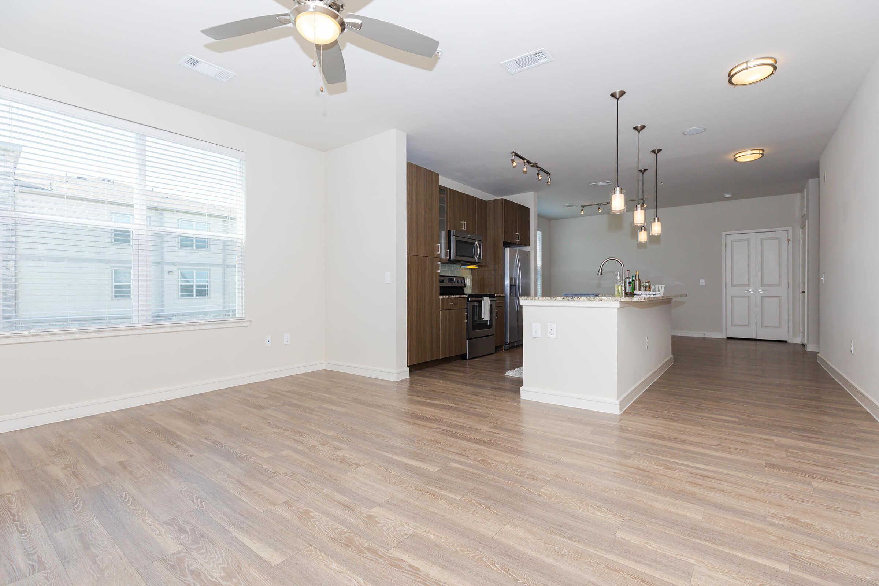
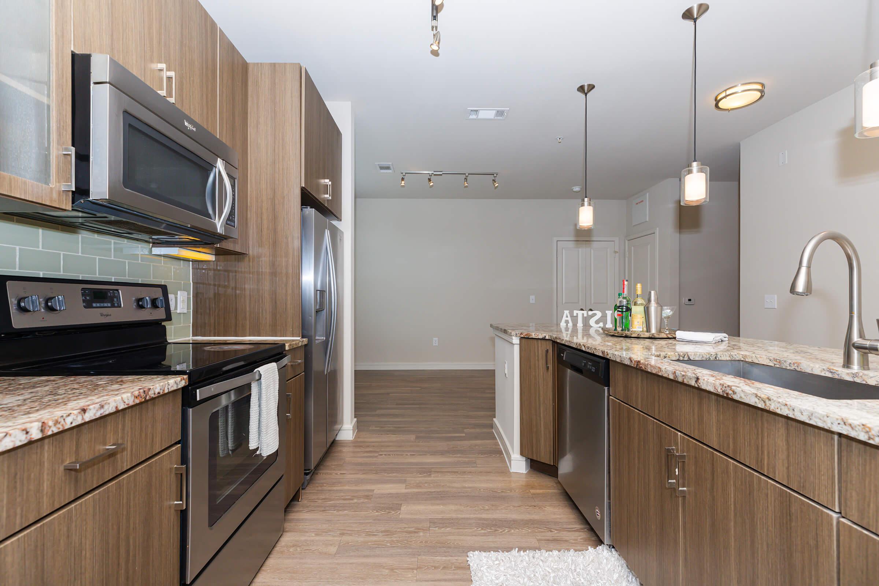
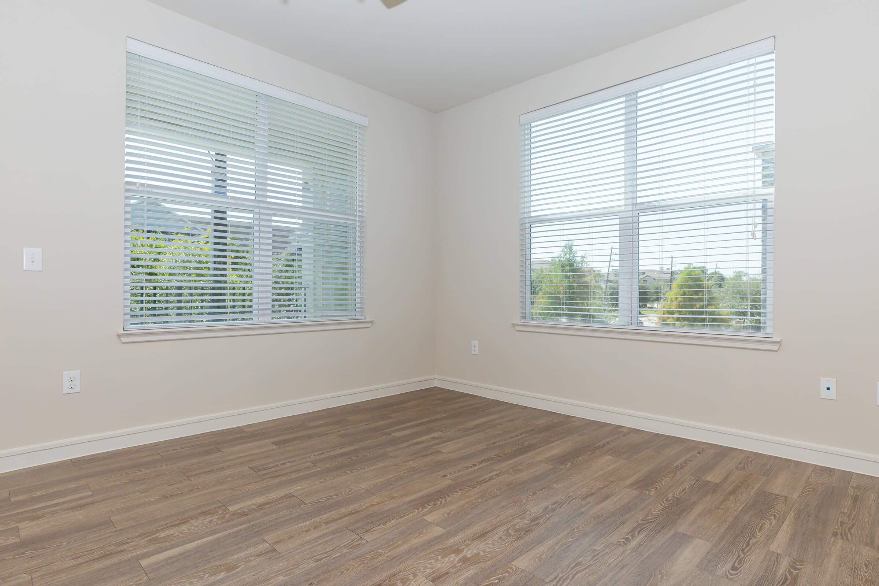
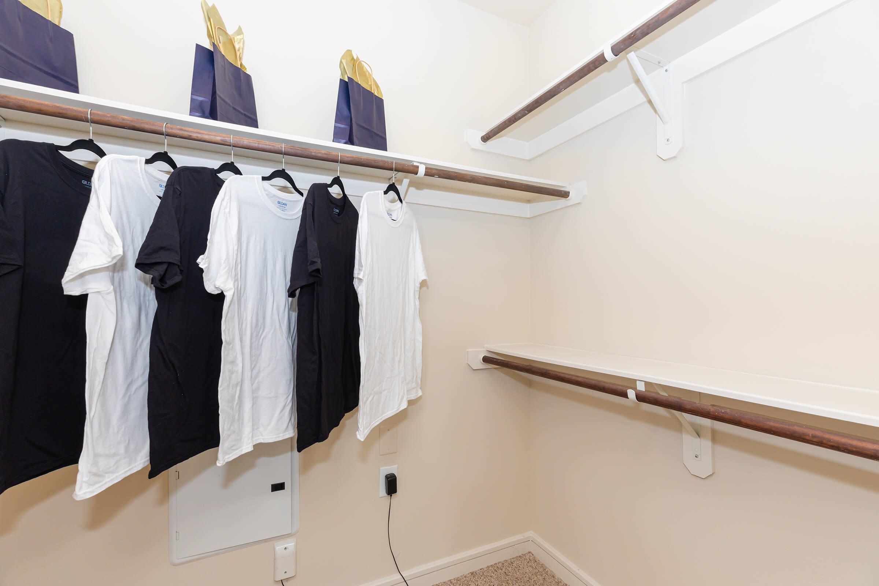
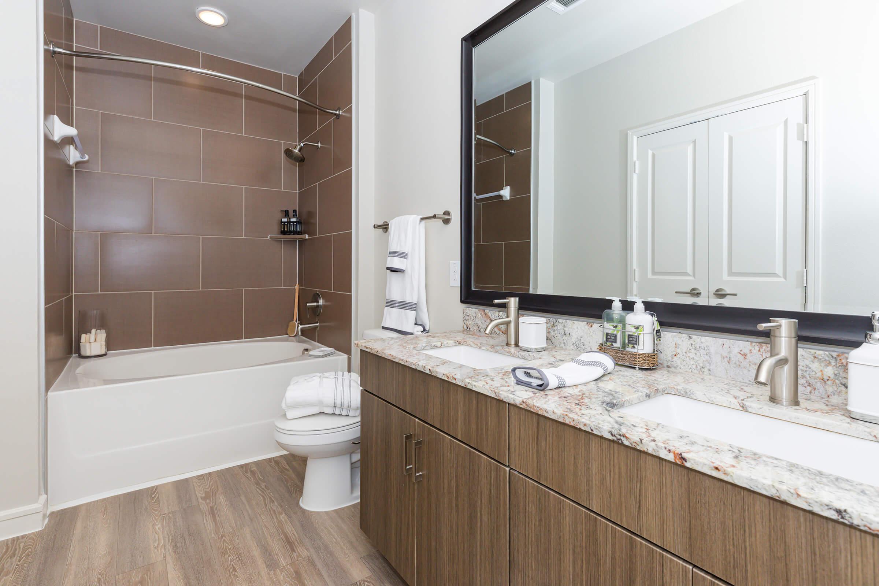
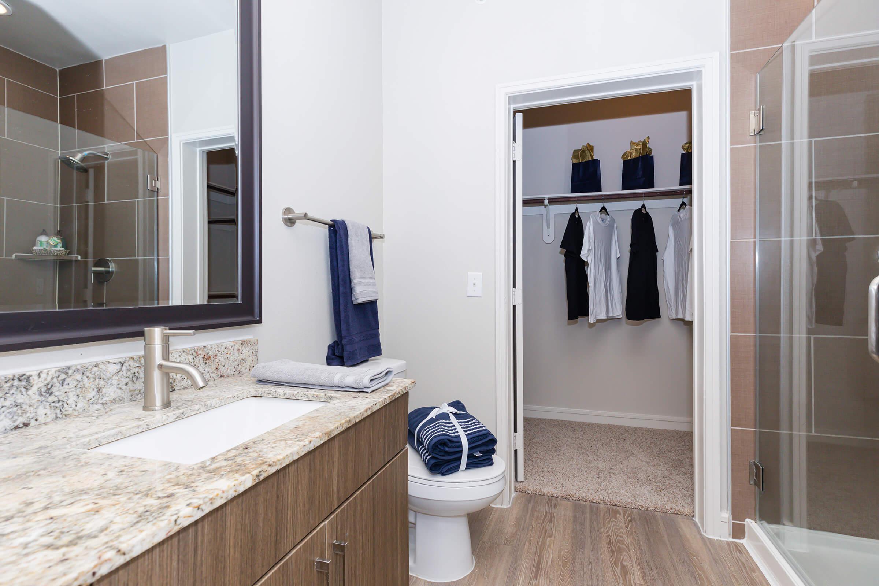
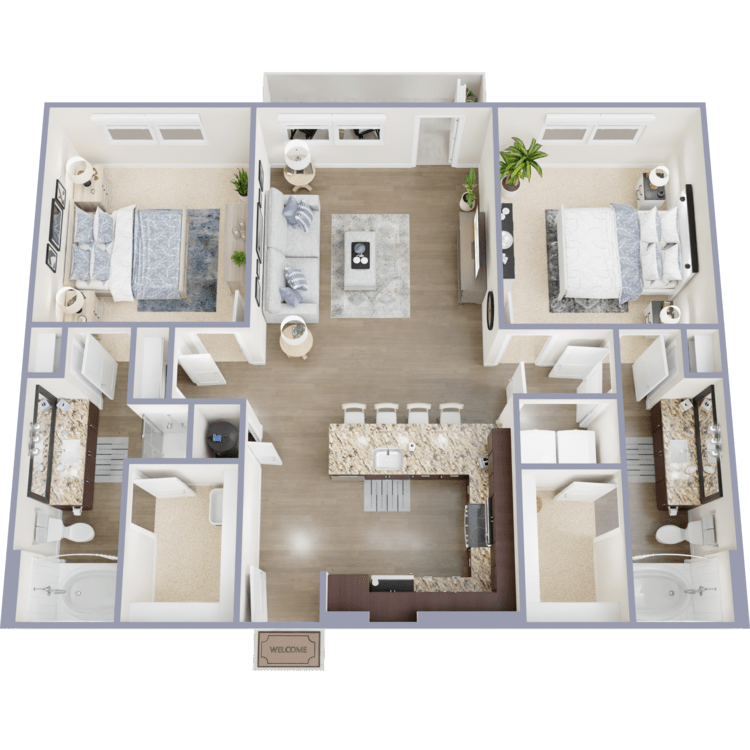
B2
Details
- Beds: 2 Bedrooms
- Baths: 2
- Square Feet: 1240
- Rent: $1750-$2035
- Deposit: Call for details.
Floor Plan Amenities
- Modern Open Concept 1, 2, and 3 Bedroom Floor Plans
- Stainless Steel Appliances
- Open Concept Gourmet Island Kitchens
- Laundry Room w/Full Size Washer and Dryer
- Granite Countertops and Designer Backsplashes
- Dramatic 9Ft Ceilings
- Expansive Walk-in Closets
- Upscale Pendant Lighting
- Pantries & Under Cabinet Lighting
- Balcony or Patio
- Plank Flooring
- Oversized Soaking Tubs
- Stand Alone Showers *
- Personal Patios and Balconies
- Personal Yards *
- Built-In Blue Tooth Speakers *
- Dual Sinks in Master Bath *
* In Select Apartment Homes
Floor Plan Photos
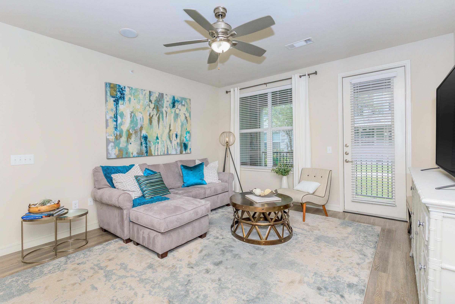
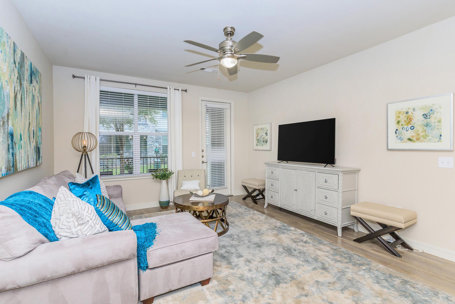
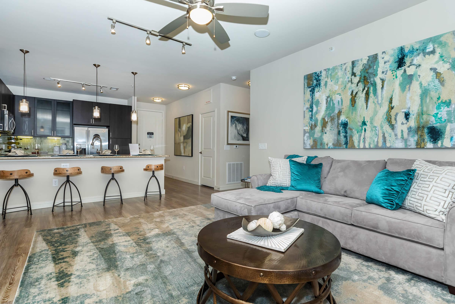
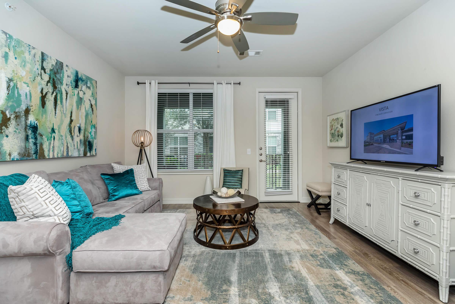
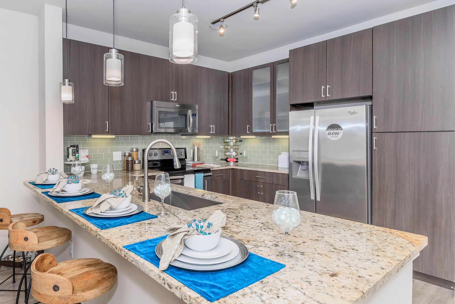
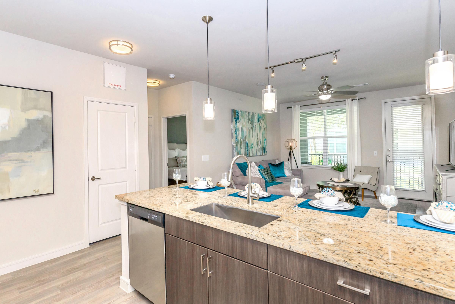
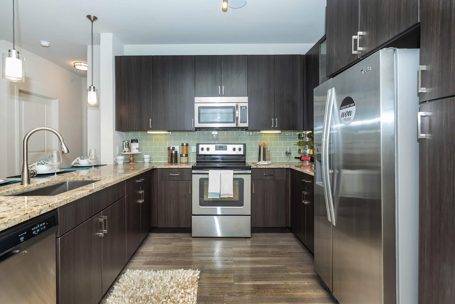
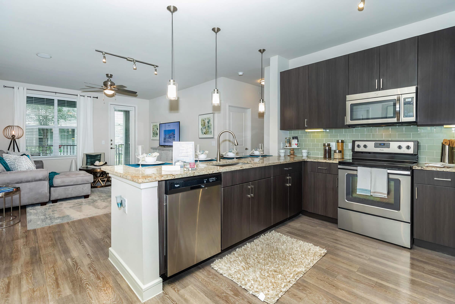
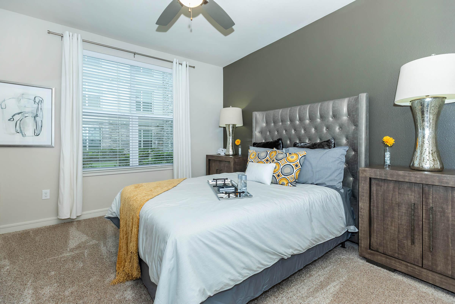
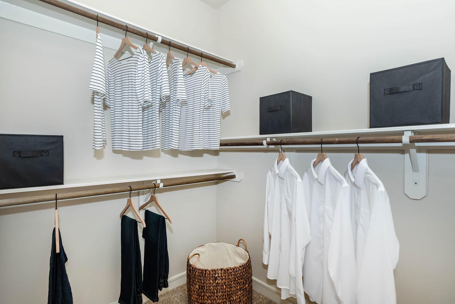
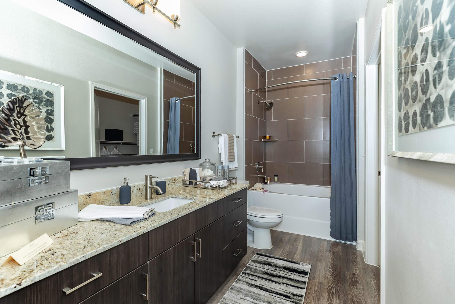
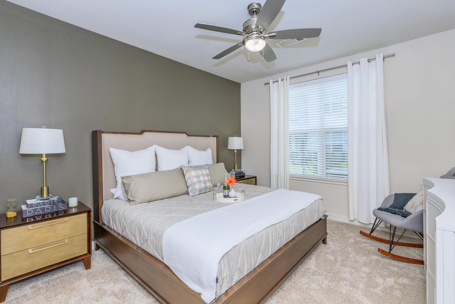
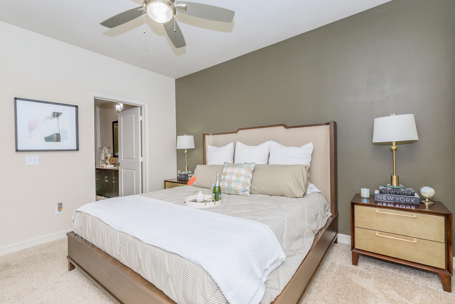
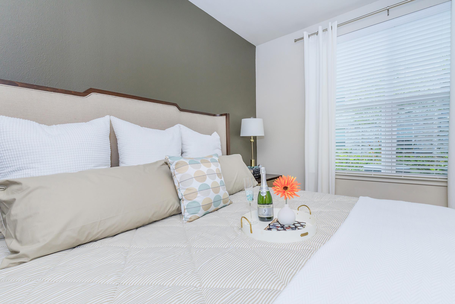
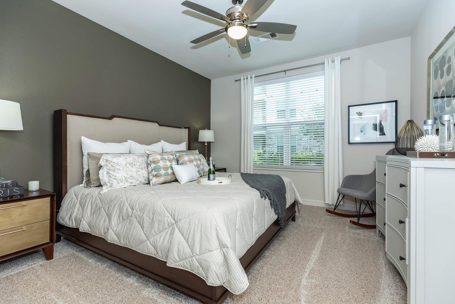
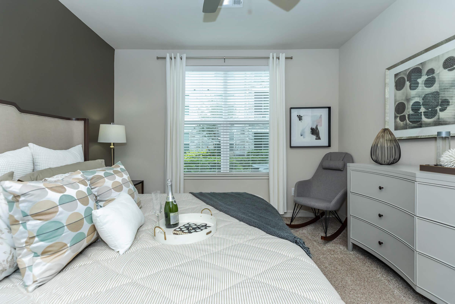
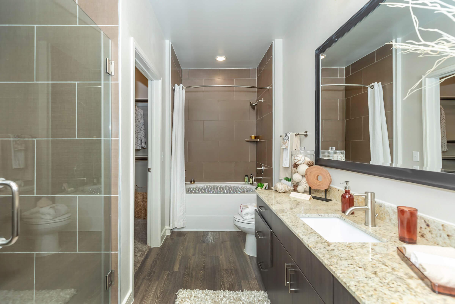
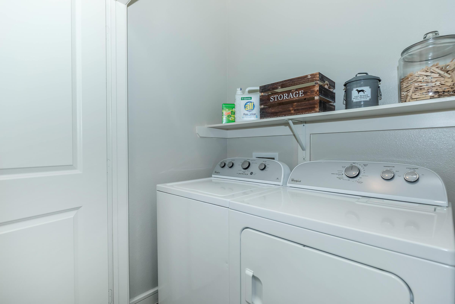
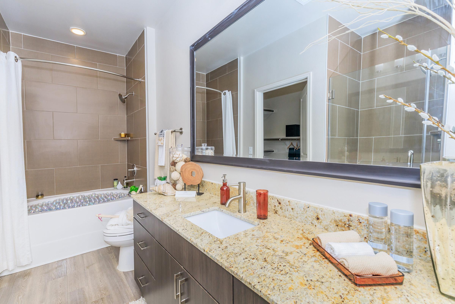
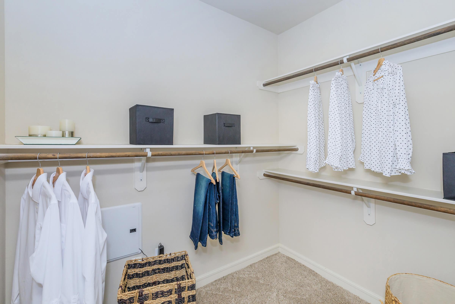
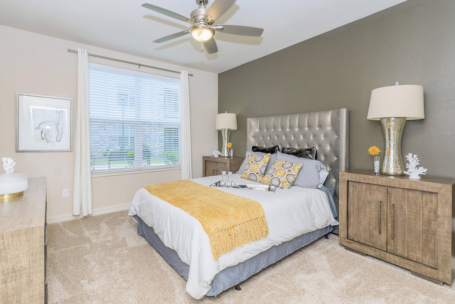
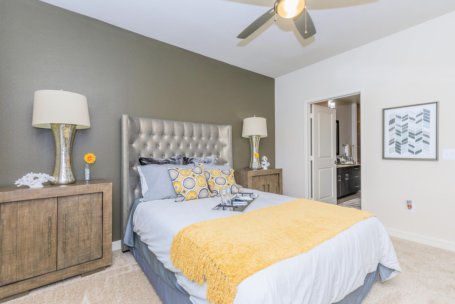
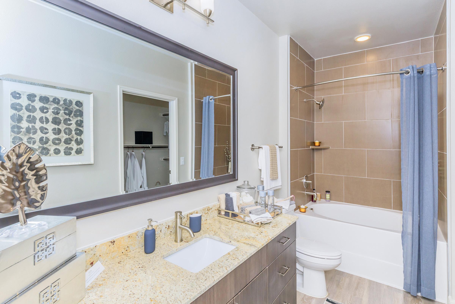
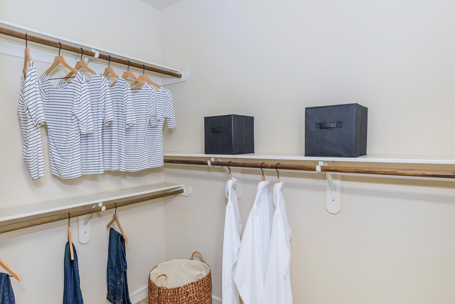
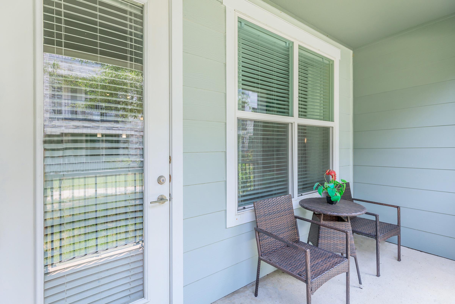
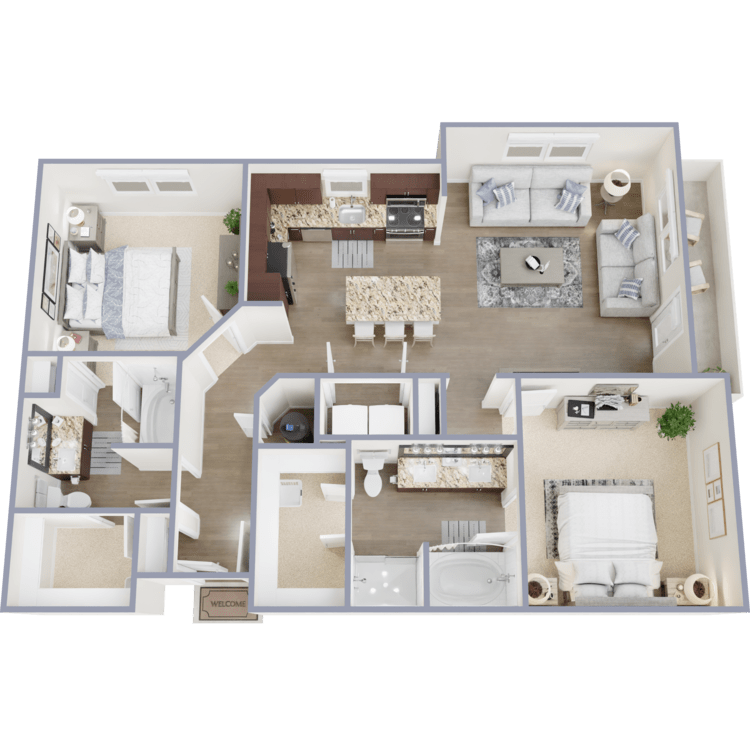
B3
Details
- Beds: 2 Bedrooms
- Baths: 2
- Square Feet: 1259
- Rent: $2010-$2120
- Deposit: Call for details.
Floor Plan Amenities
- Modern Open Concept 1, 2, and 3 Bedroom Floor Plans
- Stainless Steel Appliances
- Open Concept Gourmet Island Kitchens
- Laundry Room w/Full Size Washer and Dryer
- Granite Countertops and Designer Backsplashes
- Dramatic 9Ft Ceilings
- Expansive Walk-in Closets
- Upscale Pendant Lighting
- Pantries & Under Cabinet Lighting
- Balcony or Patio
- Plank Flooring
- Oversized Soaking Tubs
- Stand Alone Showers *
- Personal Patios and Balconies
- Personal Yards *
- Built-In Blue Tooth Speakers *
- Dual Sinks in Master Bath *
* In Select Apartment Homes
Floor Plan Photos
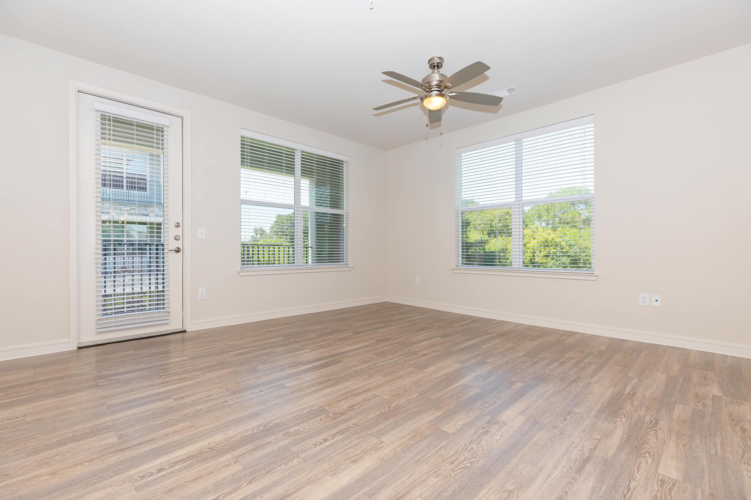
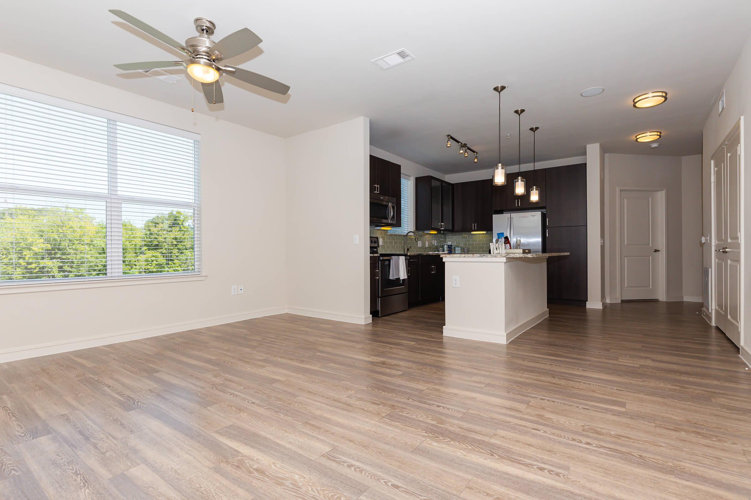
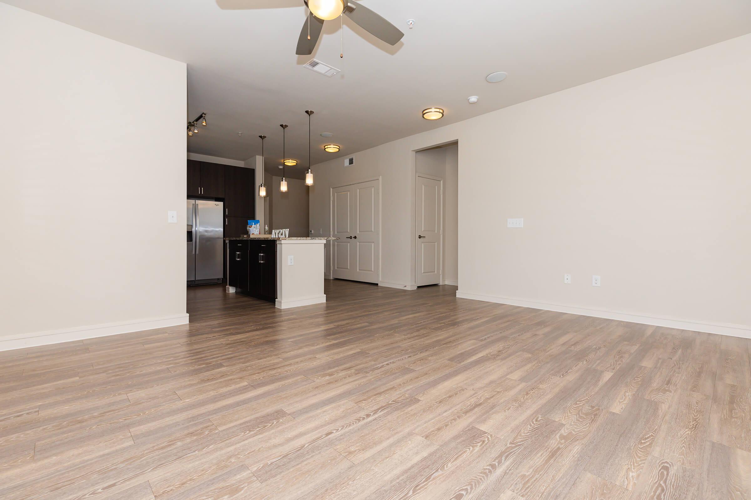
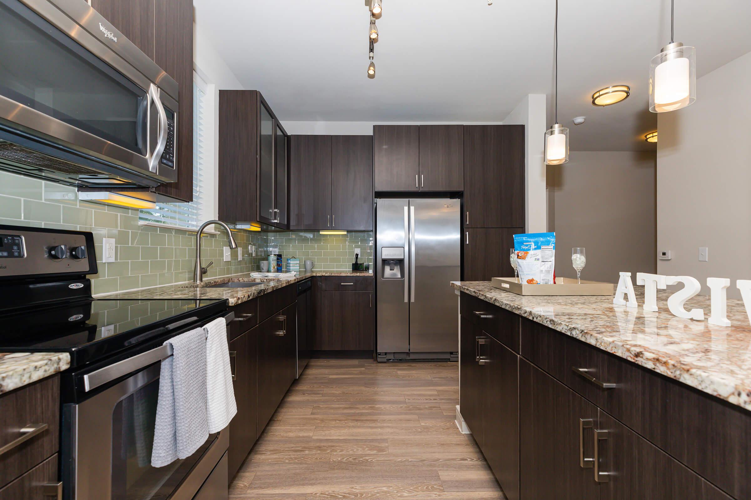
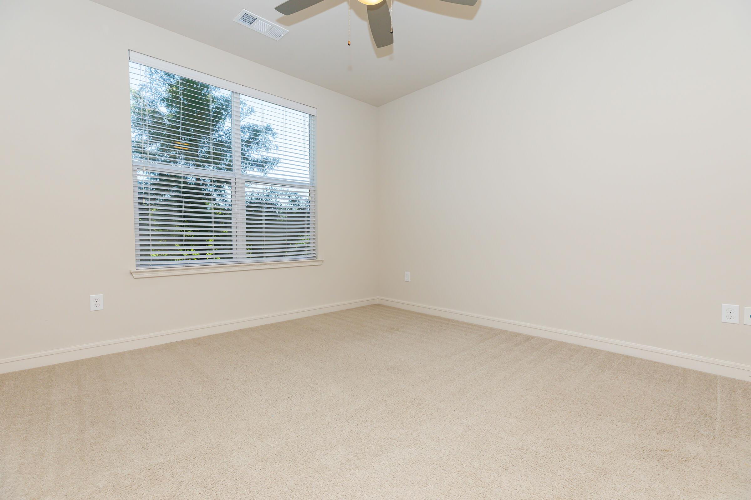
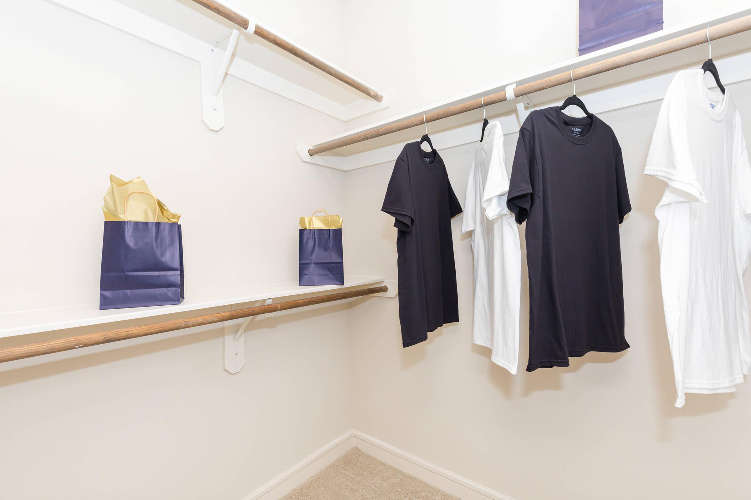
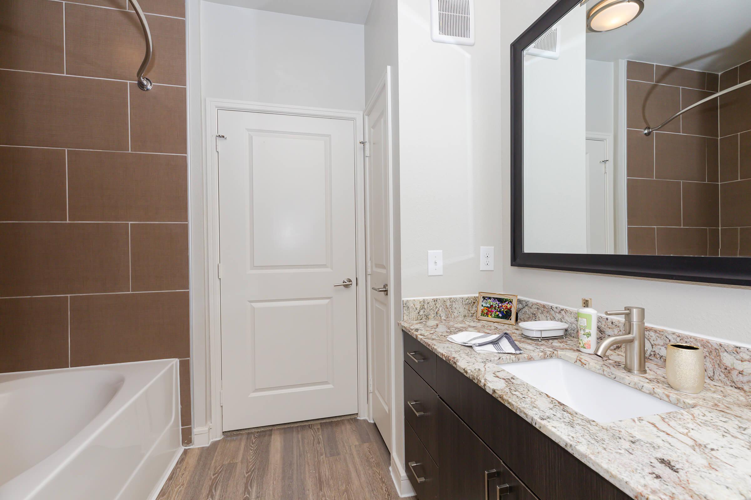
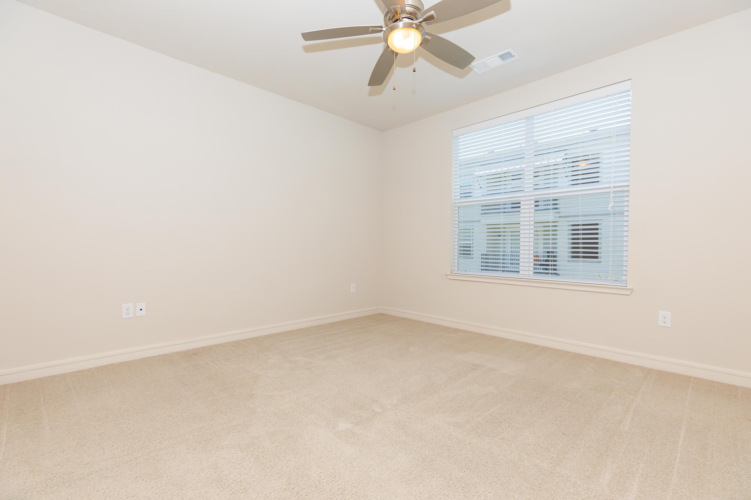
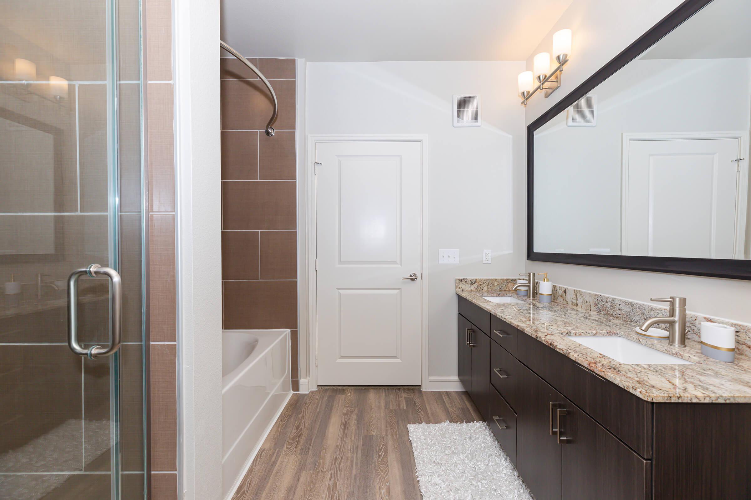
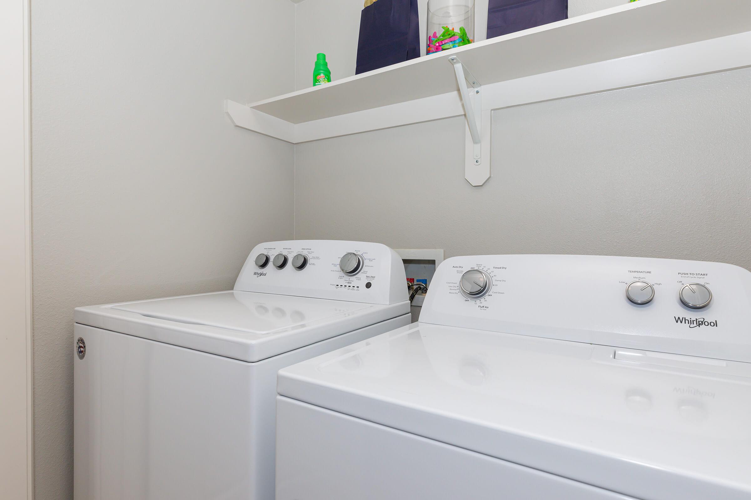
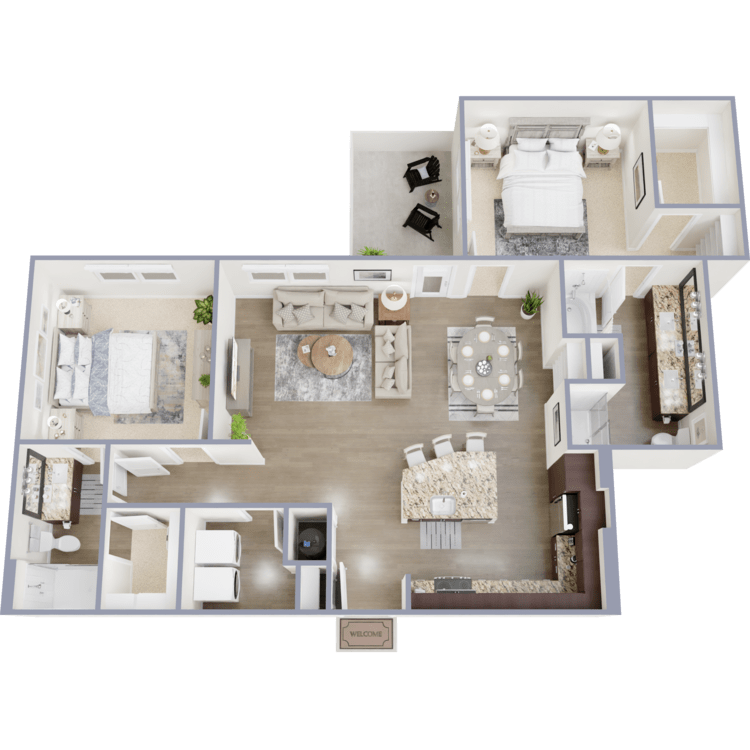
B4
Details
- Beds: 2 Bedrooms
- Baths: 2
- Square Feet: 1293
- Rent: $1815-$2270
- Deposit: Call for details.
Floor Plan Amenities
- Modern Open Concept 1, 2, and 3 Bedroom Floor Plans
- Stainless Steel Appliances
- Open Concept Gourmet Island Kitchens
- Laundry Room w/Full Size Washer and Dryer
- Granite Countertops and Designer Backsplashes
- Dramatic 9Ft Ceilings
- Expansive Walk-in Closets
- Upscale Pendant Lighting
- Pantries & Under Cabinet Lighting
- Balcony or Patio
- Plank Flooring
- Oversized Soaking Tubs
- Stand Alone Showers *
- Personal Patios and Balconies
- Personal Yards *
- Built-In Blue Tooth Speakers *
- Dual Sinks in Master Bath *
* In Select Apartment Homes
Floor Plan Photos
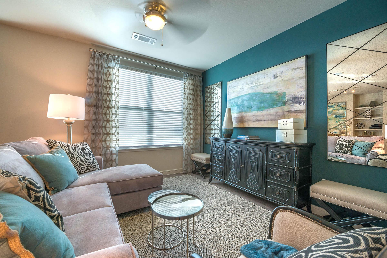
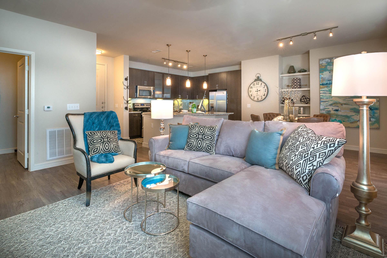
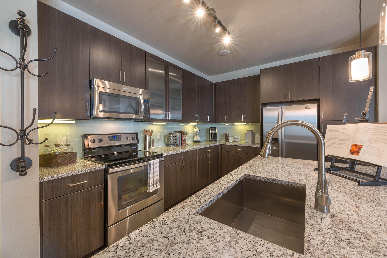
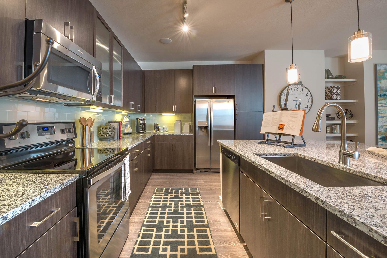
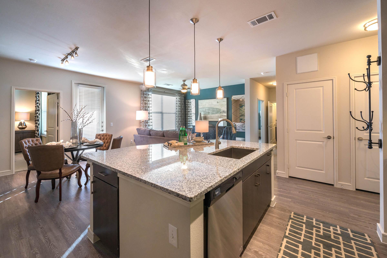
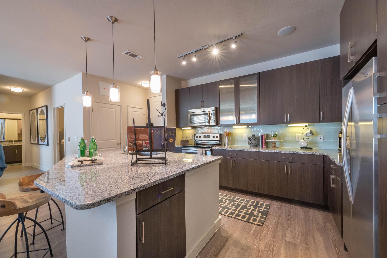
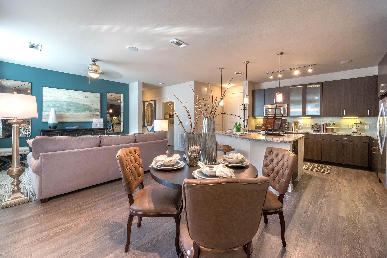
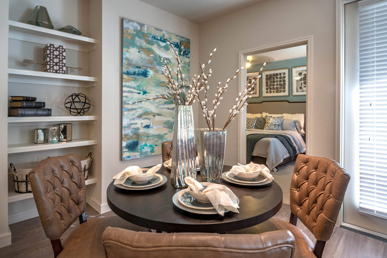
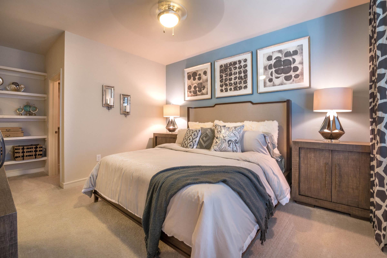
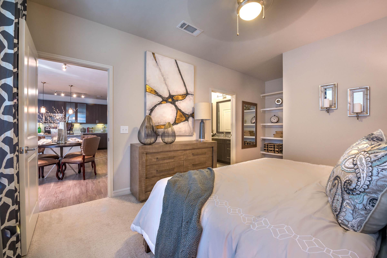
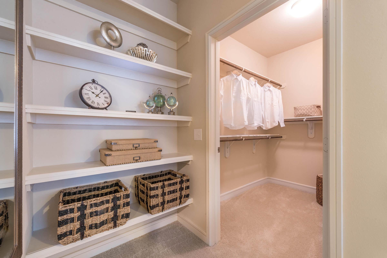
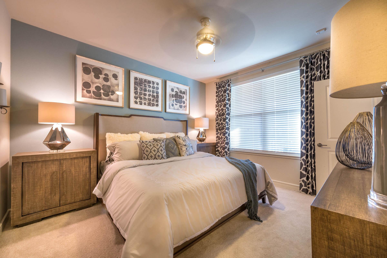
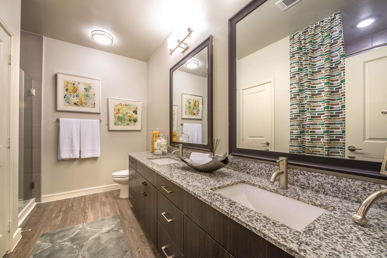
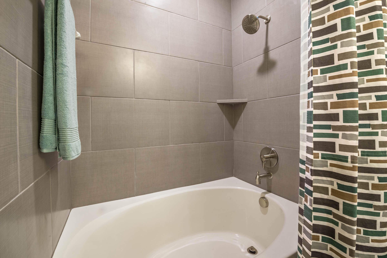
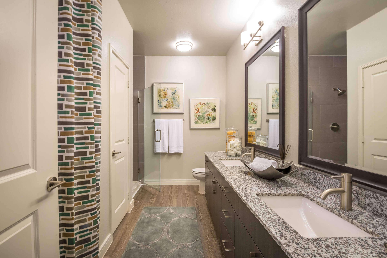
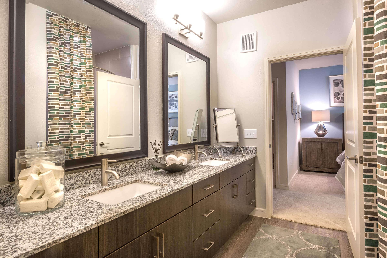
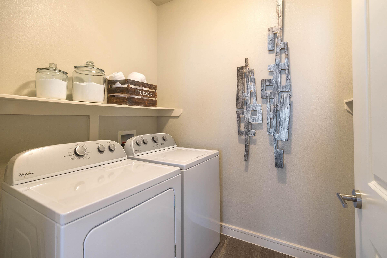
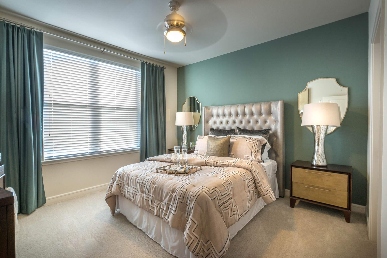
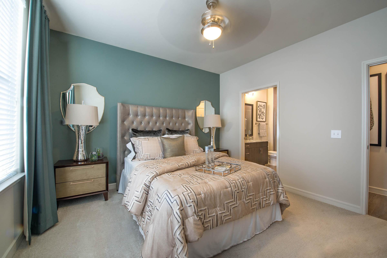
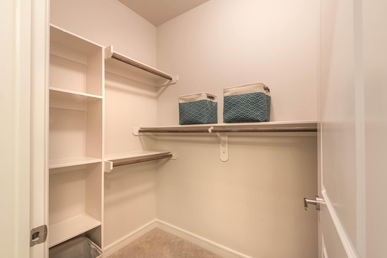
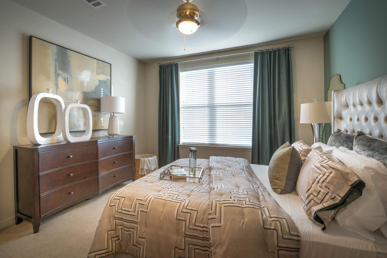
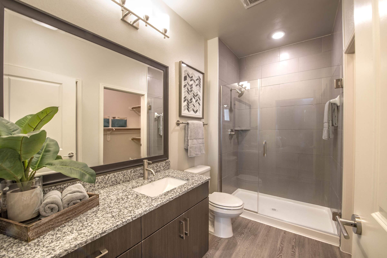
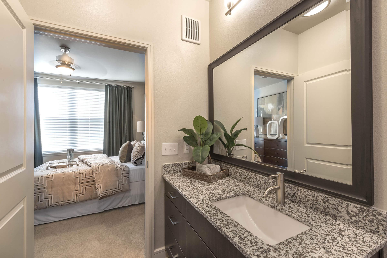
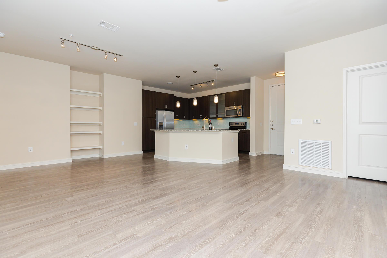
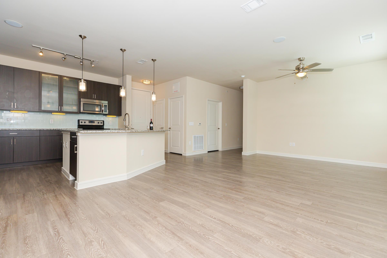
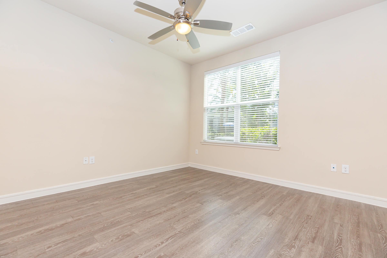

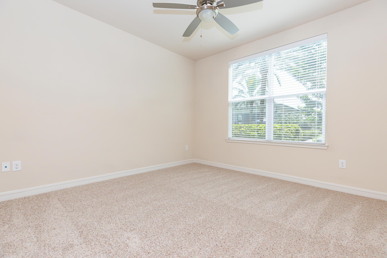
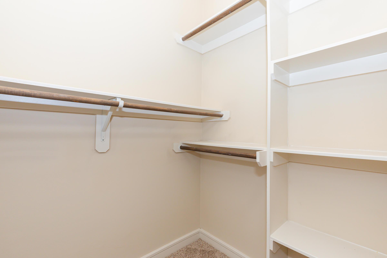
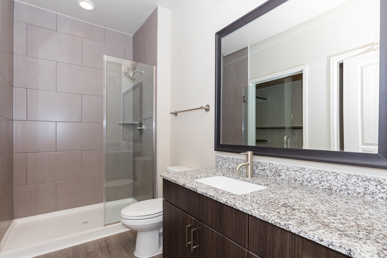
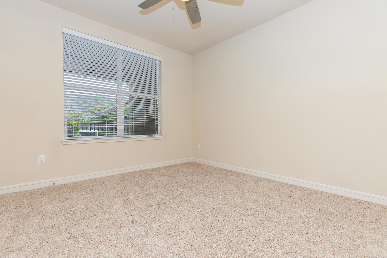
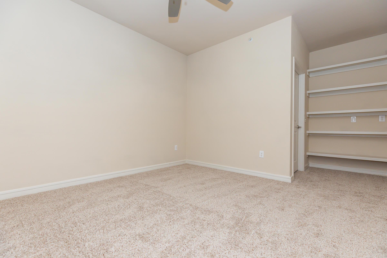
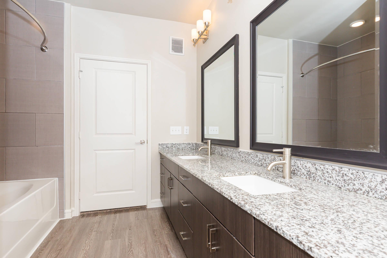
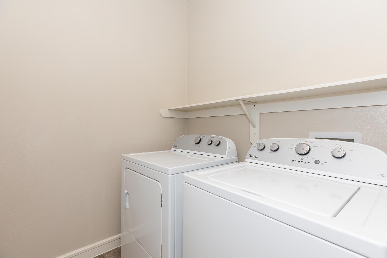
3 Bedroom Floor Plan
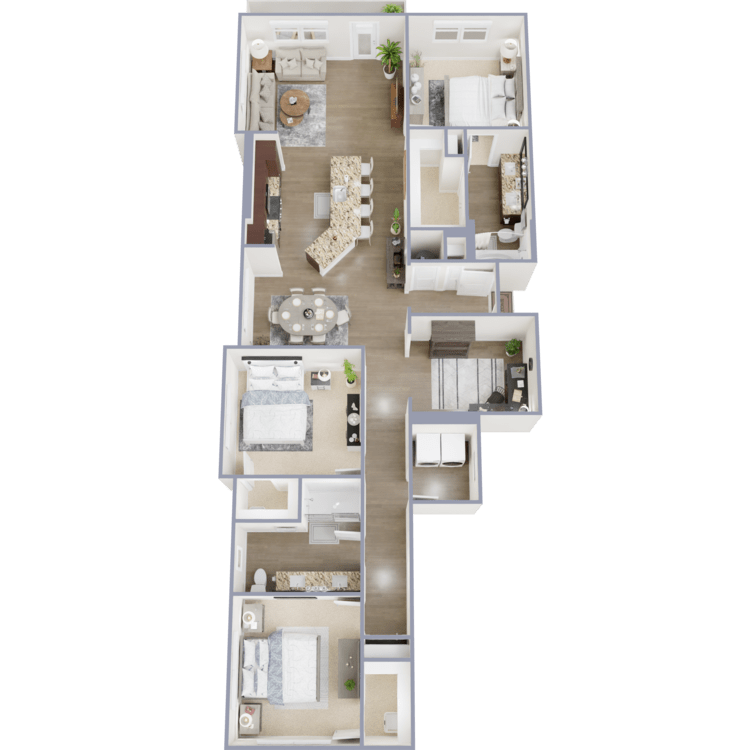
C1
Details
- Beds: 3 Bedrooms
- Baths: 2
- Square Feet: 1670
- Rent: $2350-$2550
- Deposit: Call for details.
Floor Plan Amenities
- Modern Open Concept 1, 2, and 3 Bedroom Floor Plans
- Stainless Steel Appliances
- Open Concept Gourmet Island Kitchens
- Laundry Room w/Full Size Washer and Dryer
- Granite Countertops and Designer Backsplashes
- Dramatic 9Ft Ceilings
- Expansive Walk-in Closets
- Upscale Pendant Lighting
- Pantries & Under Cabinet Lighting
- Balcony or Patio
- Plank Flooring
- Oversized Soaking Tubs
- Stand Alone Showers *
- Personal Patios and Balconies
- Personal Yards *
- Built-In Blue Tooth Speakers *
- Dual Sinks in Master Bath *
* In Select Apartment Homes
*Floorplans and interior finishes may vary.
Show Unit Location
Select a floor plan or bedroom count to view those units on the overhead view on the site map. If you need assistance finding a unit in a specific location please call us at 832-702-3408 TTY: 711.

Amenities
Explore what your community has to offer
Community Amenities
- Resort Style Pool with Tanning Deck
- State of the Art Fitness Center
- Playroom
- Relaxing Hydro Massage Lounger
- Poolside Cabanas
- Jogging Path
- On-site Dog Run
- Remote Access Garages
- Easy Access to Main Shopping Hub, Including CITYCENTRE and Memorial City
- Covered Parking
- Outdoor Kitchen & Dining
- Outdoor Social Lounge
- Package Lockers
- Lavish Resident Community Center
- Coffee Bar
- Perfectly situated between George Bush Park and Terry Hershey Park
- Pet Park with Water Station
Apartment Features
- Modern Open Concept 1, 2, and 3 Bedroom Floor Plans
- Stainless Steel Appliances
- Open Concept Gourmet Island Kitchens
- Laundry Room w/Full Size Washer and Dryer
- Granite Countertops and Designer Backsplashes
- Dramatic 9Ft Ceilings
- Expansive Walk-in Closets
- Upscale Pendant Lighting
- Pantries & Under Cabinet Lighting
- Balcony or Patio
- Plank Flooring
- Oversized Soaking Tubs
- Stand Alone Showers*
- Personal Patios and Balconies
- Personal Yards*
- Built-In Blue Tooth Speakers*
- Dual Sinks in Master Bath*
* In Select Apartment Homes
Pet Policy
Finding the perfect apartment can be a challenge, especially if you have a furry friend. At Vista, we understand the unique bond between people and pets; that's why we welcome your pet with open arms and a scratch behind the ear. We proudly allow cats and dogs. Now, your pet has the opportunity to relax by your side and enjoy the comfort of your apartment home with you. Although we love your pets, all animals must be pre-approved and house-trained. Pets Welcome Upon Approval. Breed restrictions apply. Limit of 2 pets per home. No exotic pets, such as skunks and ferrets. Please contact the leasing office for details. Pet Amenities: On-site Dog Run Pet Waste Stations Pet Park with Water Station We reserve the right to disallow certain aggressive breeds of dogs and aquariums per our pet addendum.
Photos
Amenities
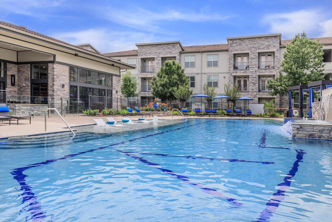
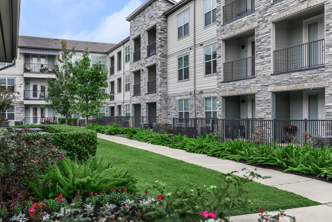
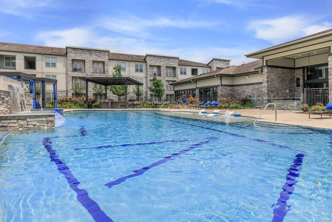
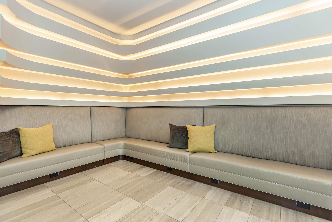
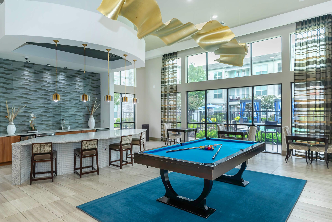
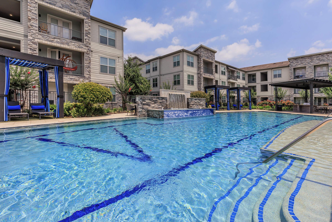
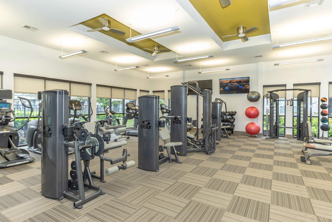
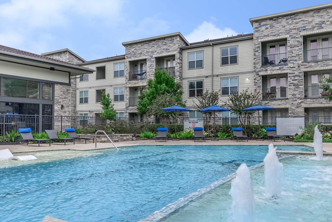
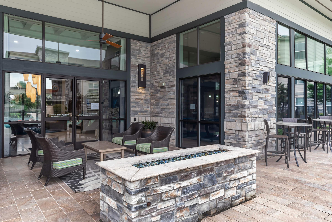
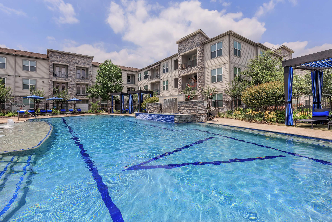
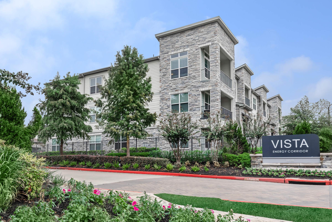
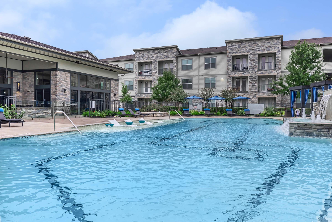
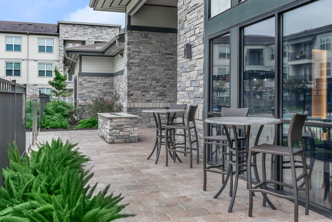
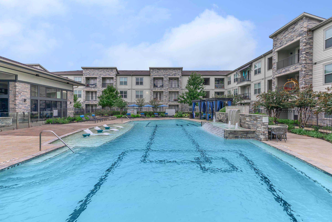
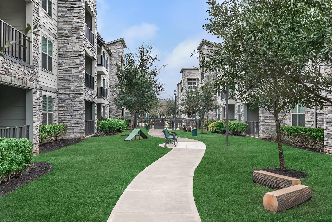
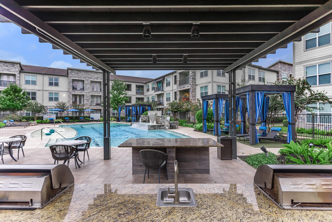
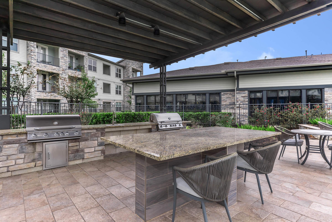
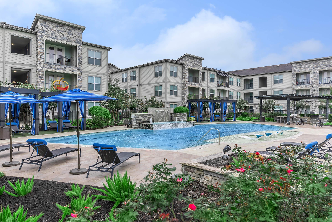

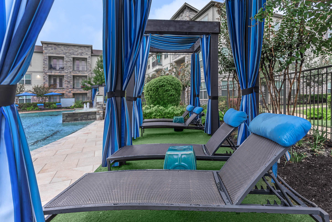
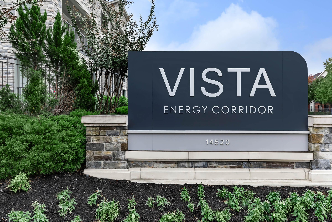
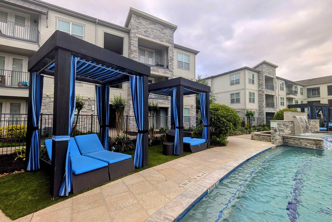
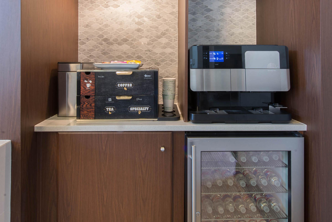
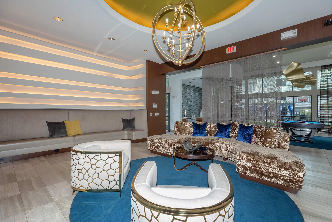
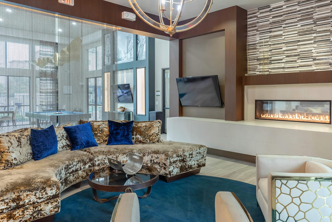
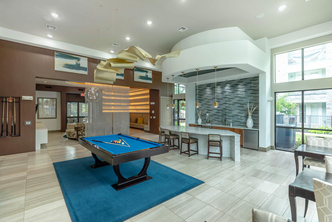
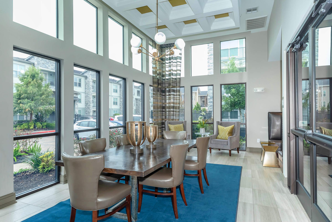
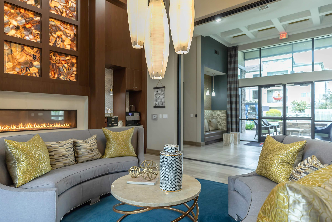
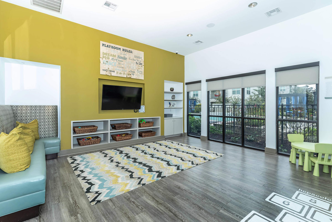

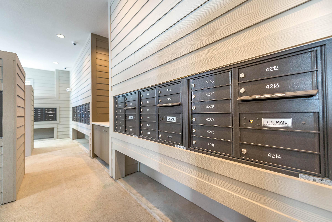
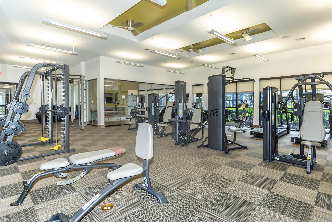
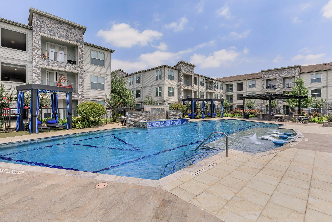
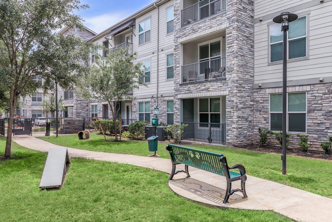
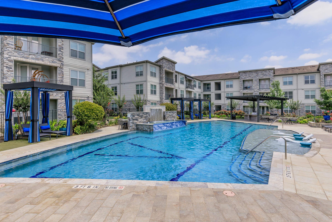
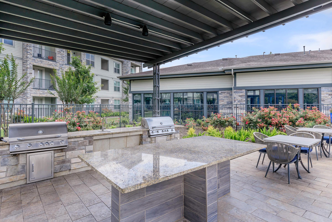
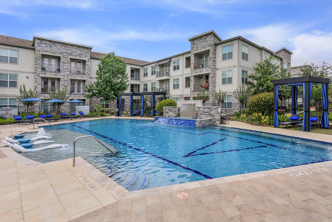
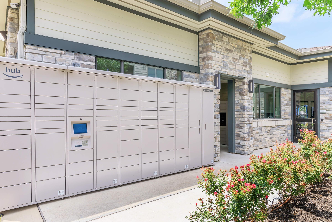
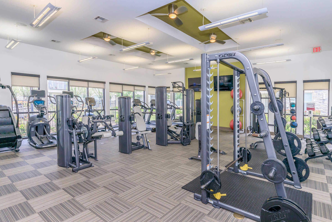
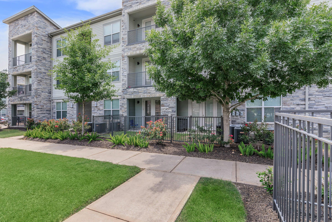
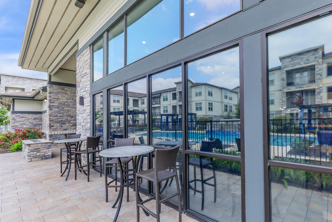
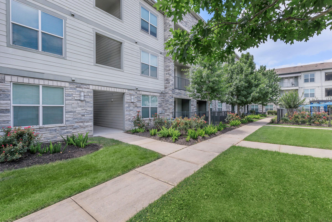
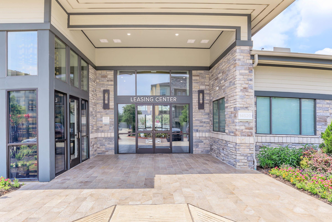
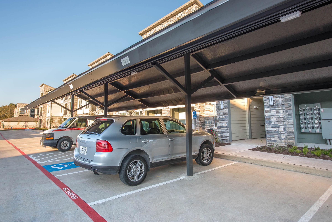
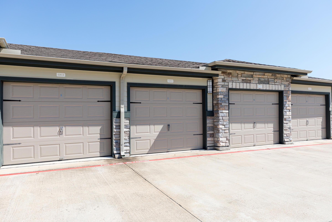
Interiors
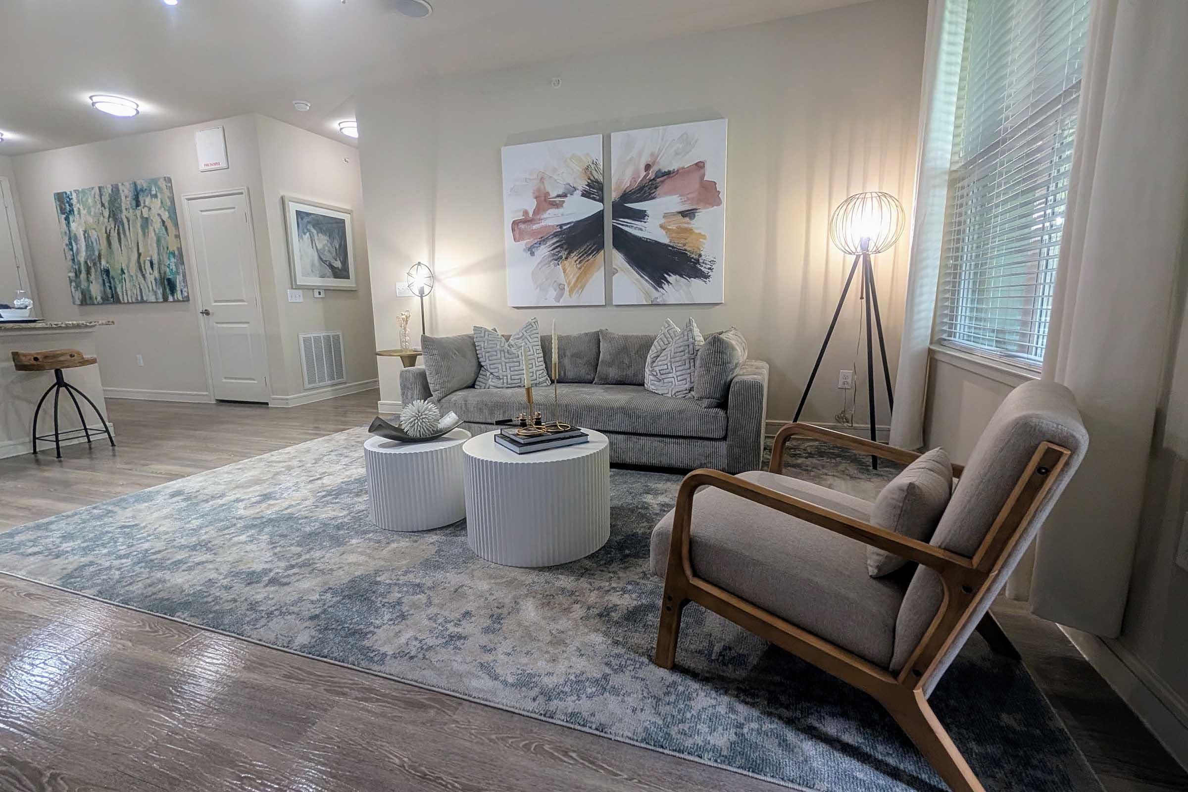
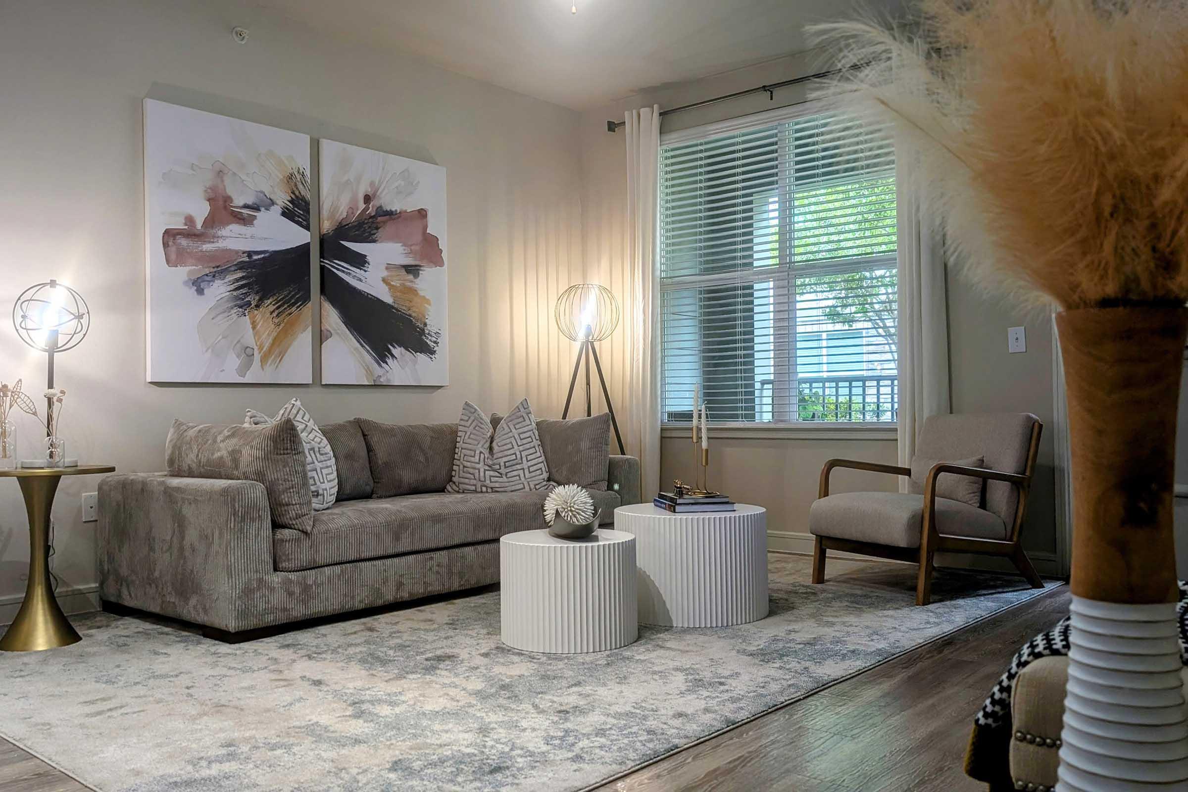
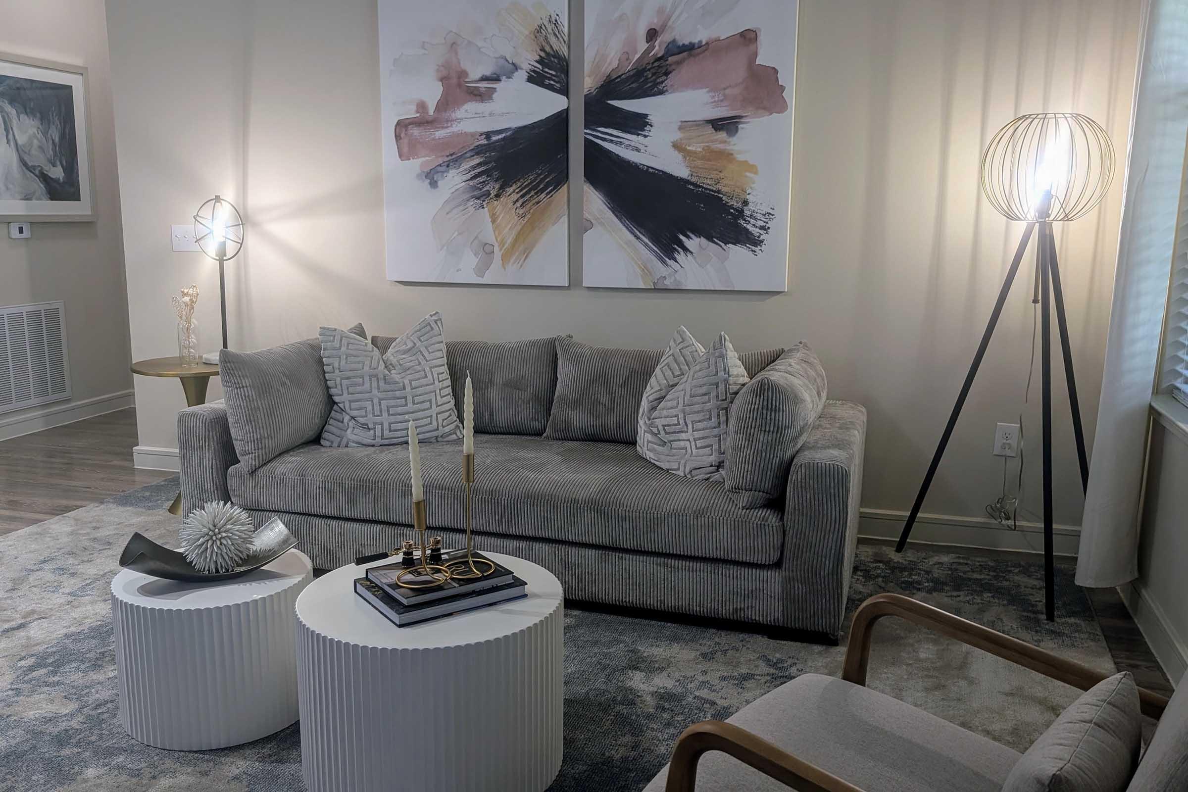
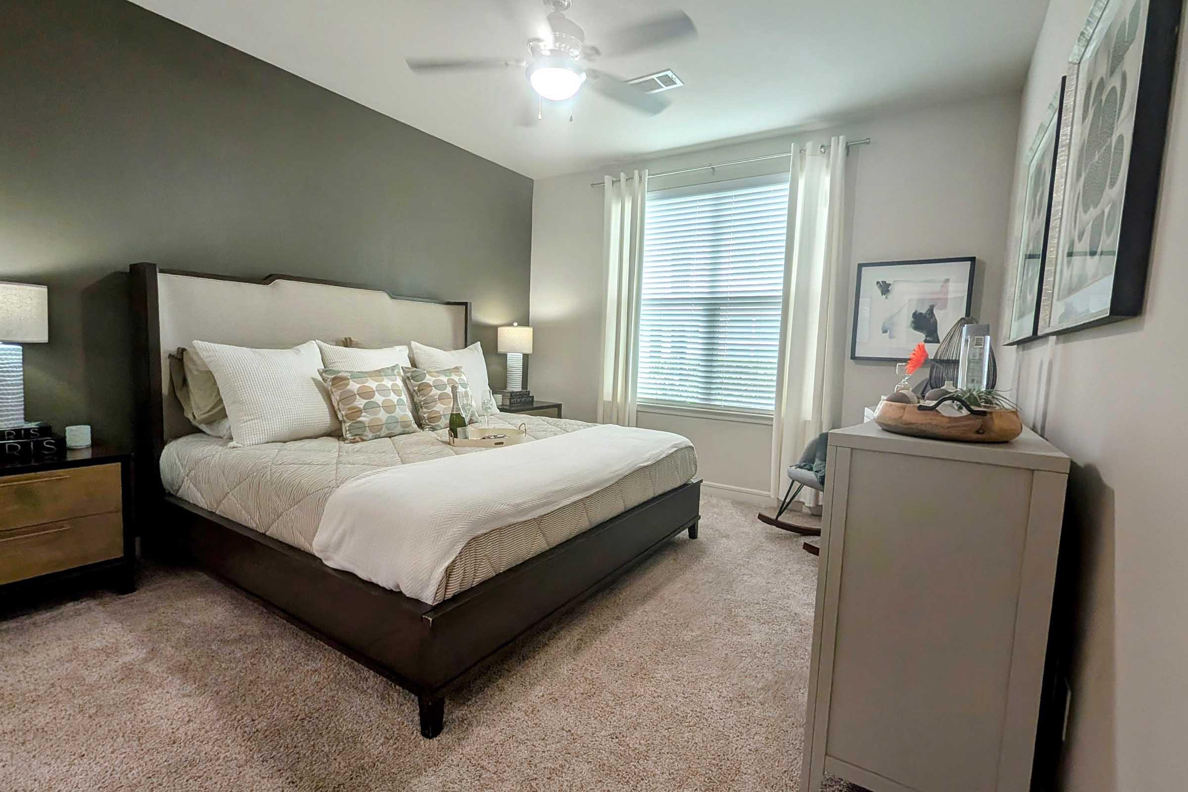
A1






A2



















A3





B1







B2

























B3










B4


































Neighborhood
Points of Interest
Vista Energy Corridor
Located 14520 Briar Forest Drive Houston, TX 77077Bank
Cafes, Restaurants & Bars
Elementary School
Entertainment
Fast Food
Fitness Center
Grocery Store
High School
Hospital
Library
Mass Transit
Middle School
Park
Post Office
Preschool
Restaurant
Restaurants
Salons
Shopping
University
Contact Us
Come in
and say hi
14520 Briar Forest Drive
Houston,
TX
77077
Phone Number:
832-702-3408
TTY: 711
Office Hours
Monday through Friday: 8:30 AM to 5:30 PM. Saturday: 10:00 AM to 5:00 PM. Sunday: 1:00 PM to 5:00 PM.